Downtown Burlington and Magnolia Avenue are areas with exciting potential. In an effort to provide a healthy and affordable community, our class worked with forms of modular housing and utilizing property for mixed-use purposes and community spaces. This encourages density, liveliness, and healthy urban living in the Burlington area. Tracy Miller (leader of Golden Gloves Arena) and I spent a lot of time envisioning the future of this block in Burlington together. This project is an effort to understand the studio's emphasis on program and research as architectural elements while also serving a real-world client. Our class completed a booklet for the project, and portions of it are linked here.
The Miller Family Community Block will primarily be a youth centered development that integrates the general public and youth population of the Burlington and Knoxville area. The block will provide a healthy environment for children and adults who enjoy exercising, the outdoors, and who are searching for a strong community. It will feature multiple programmatic pieces:
- Relocation of “Ace” Miller’s Golden Gloves Arena*
- Emerald Youth Foundation + Foster Care Facility
- Residential Hotel*
- Emerald Youth Foundation Outdoor Turf Field
- Ace’s Corner Sports Store
- Public pedestrian plaza, walkways, and athletic amenities*
*These aspects will be developed in-depth
- Relocation of “Ace” Miller’s Golden Gloves Arena*
- Emerald Youth Foundation + Foster Care Facility
- Residential Hotel*
- Emerald Youth Foundation Outdoor Turf Field
- Ace’s Corner Sports Store
- Public pedestrian plaza, walkways, and athletic amenities*
*These aspects will be developed in-depth
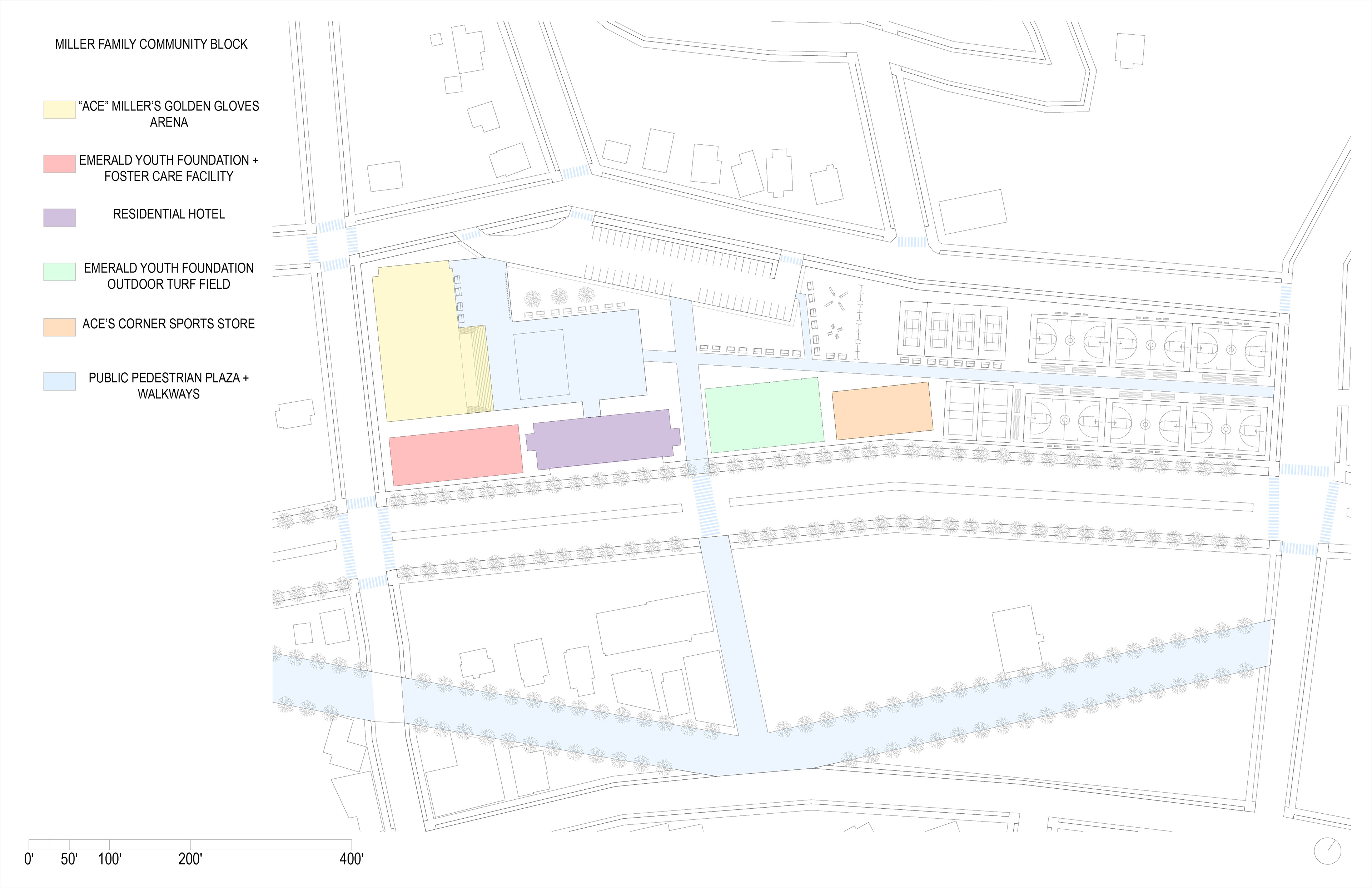
Miller Family Community Block Masterplan

Golden Gloves Arena + Residential Hotel Ground Floor Plan
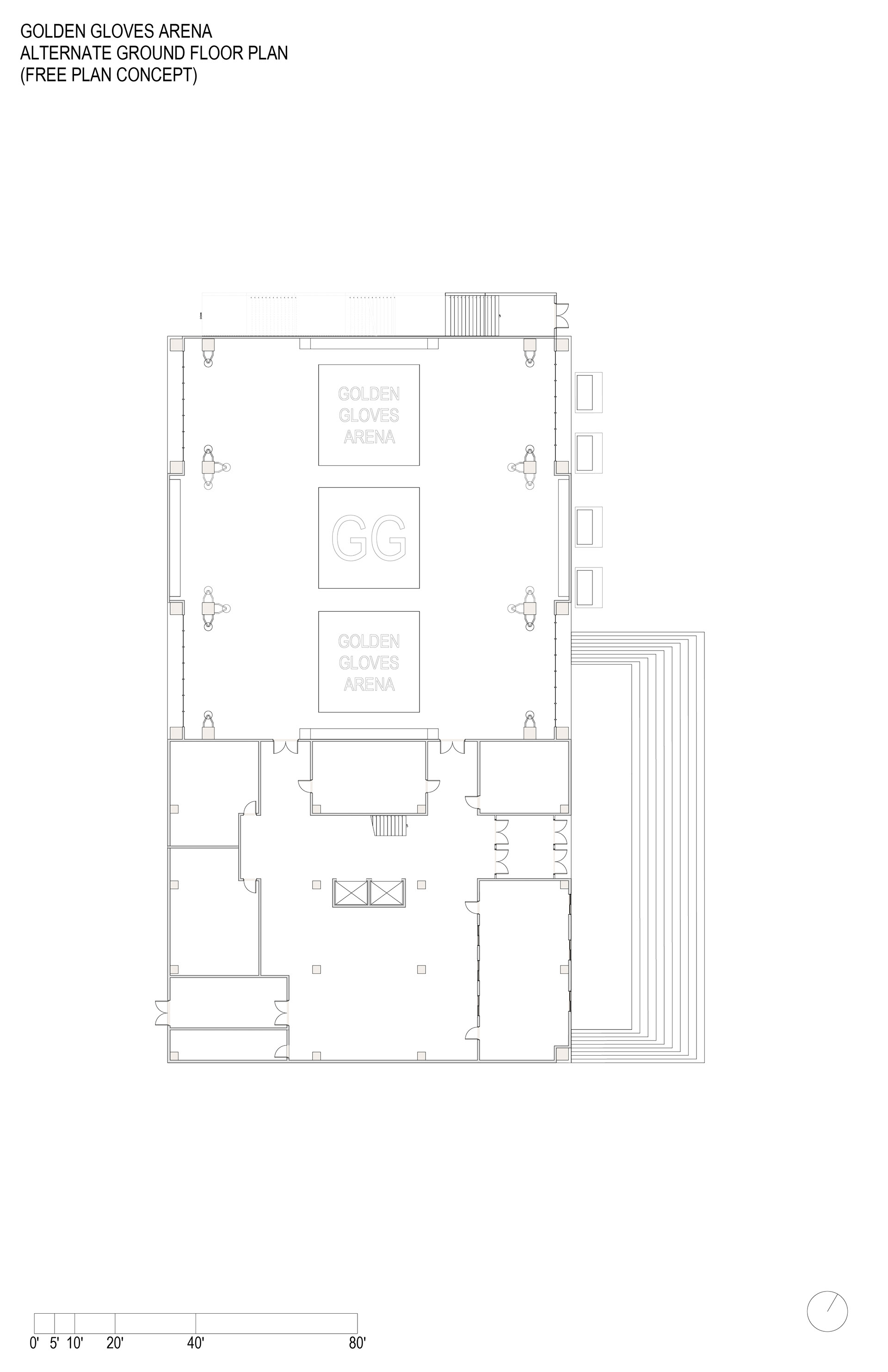
Golden Gloves Arena - Alternate Ground Floor Plan
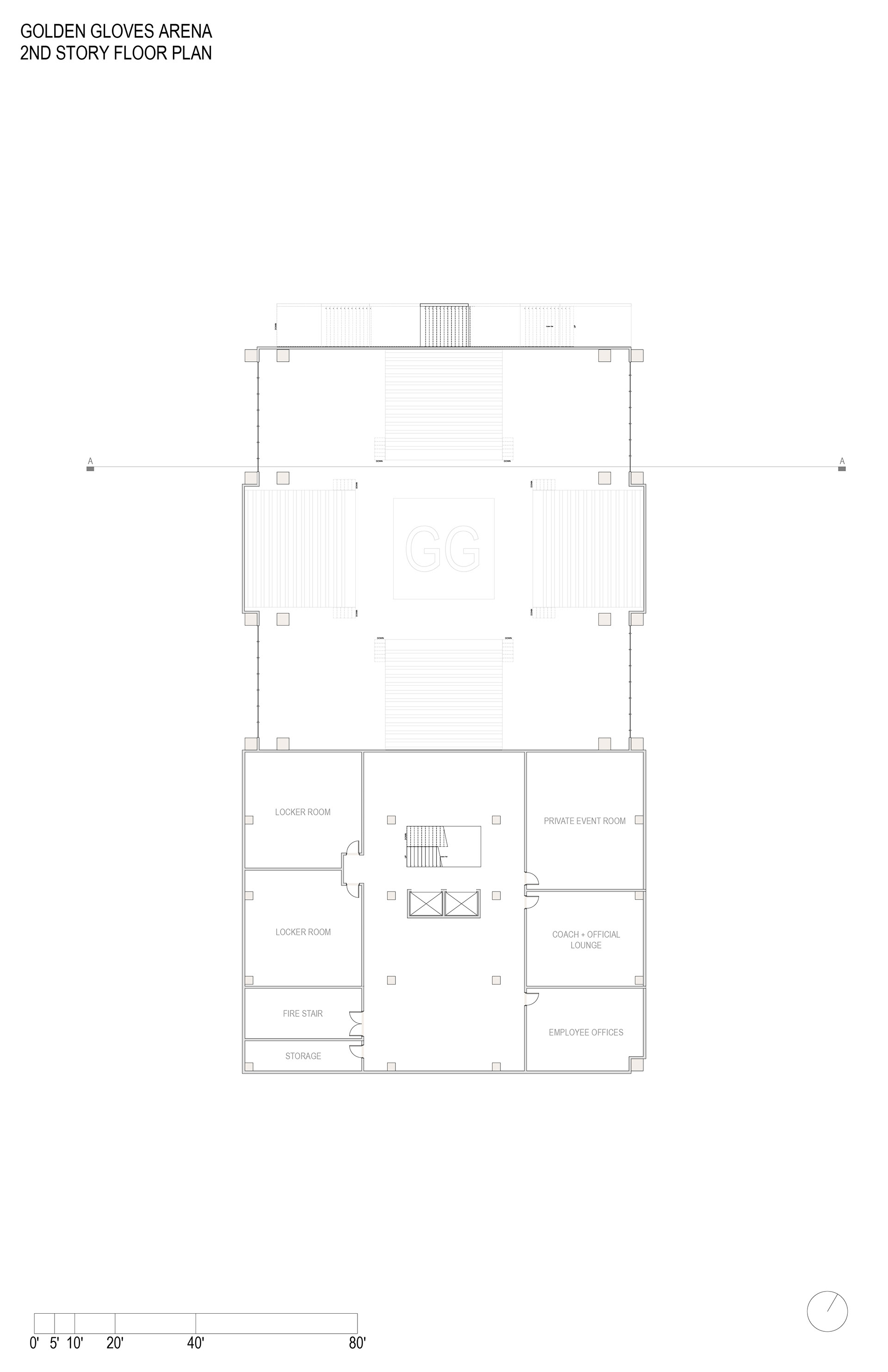
Golden Gloves Arena - 2nd Floor Plan

Golden Gloves Arena - 3rd Floor Plan

Residential Hotel - Typical Residential Floor Plan
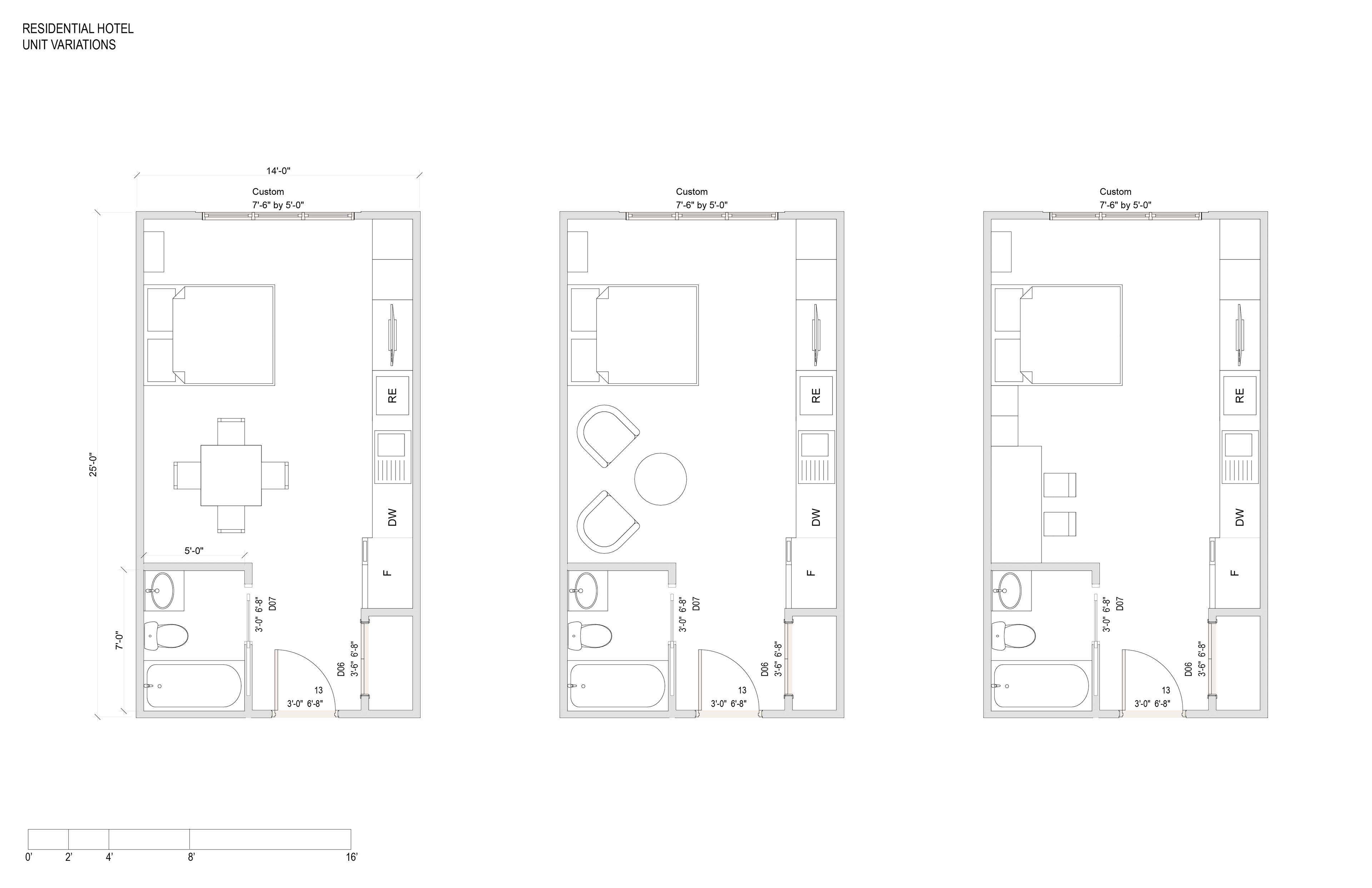
Residential Hotel - Unit Variations

Section A

Section B
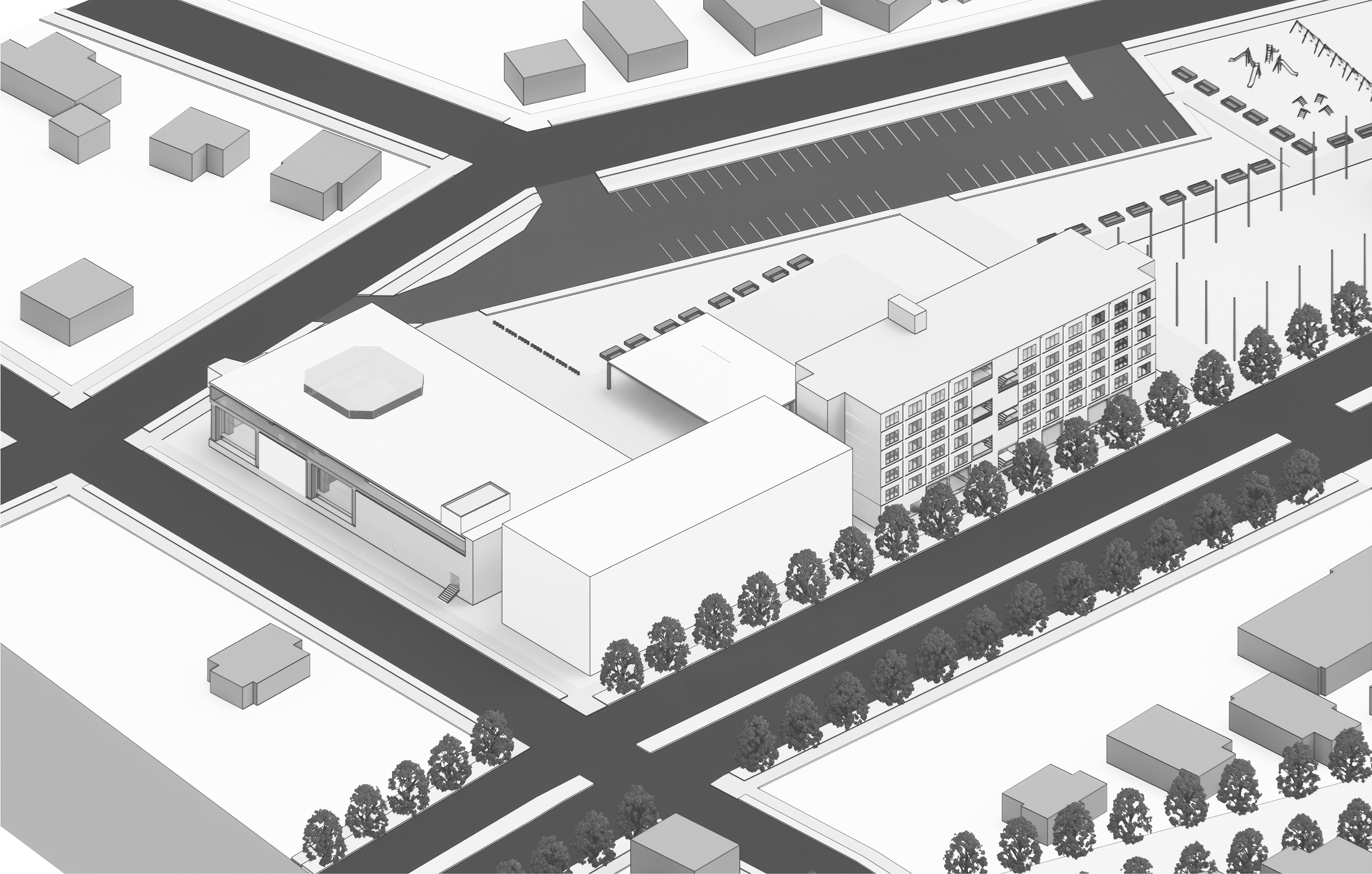
Southwest Axon
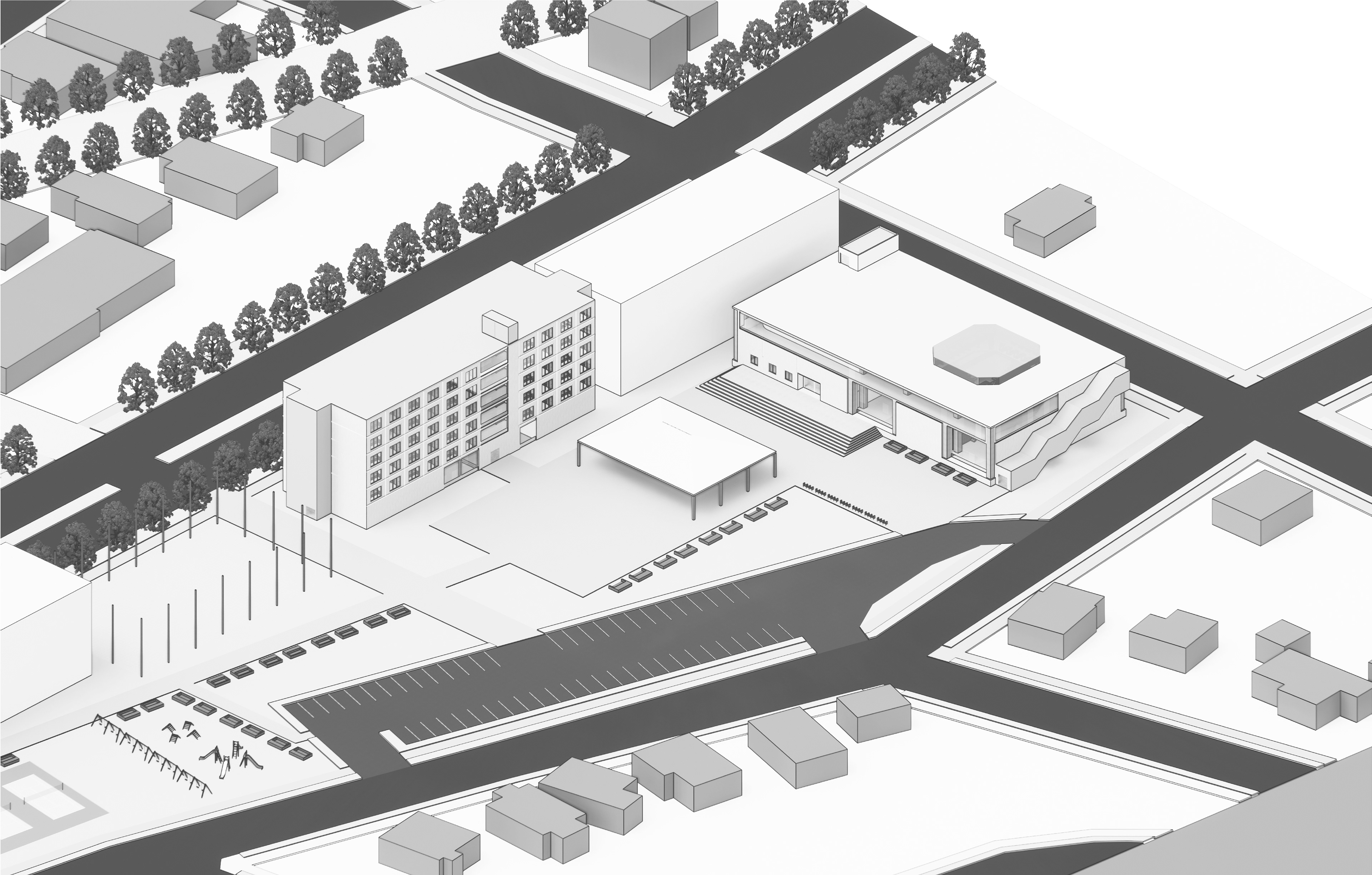
Northeast Axon
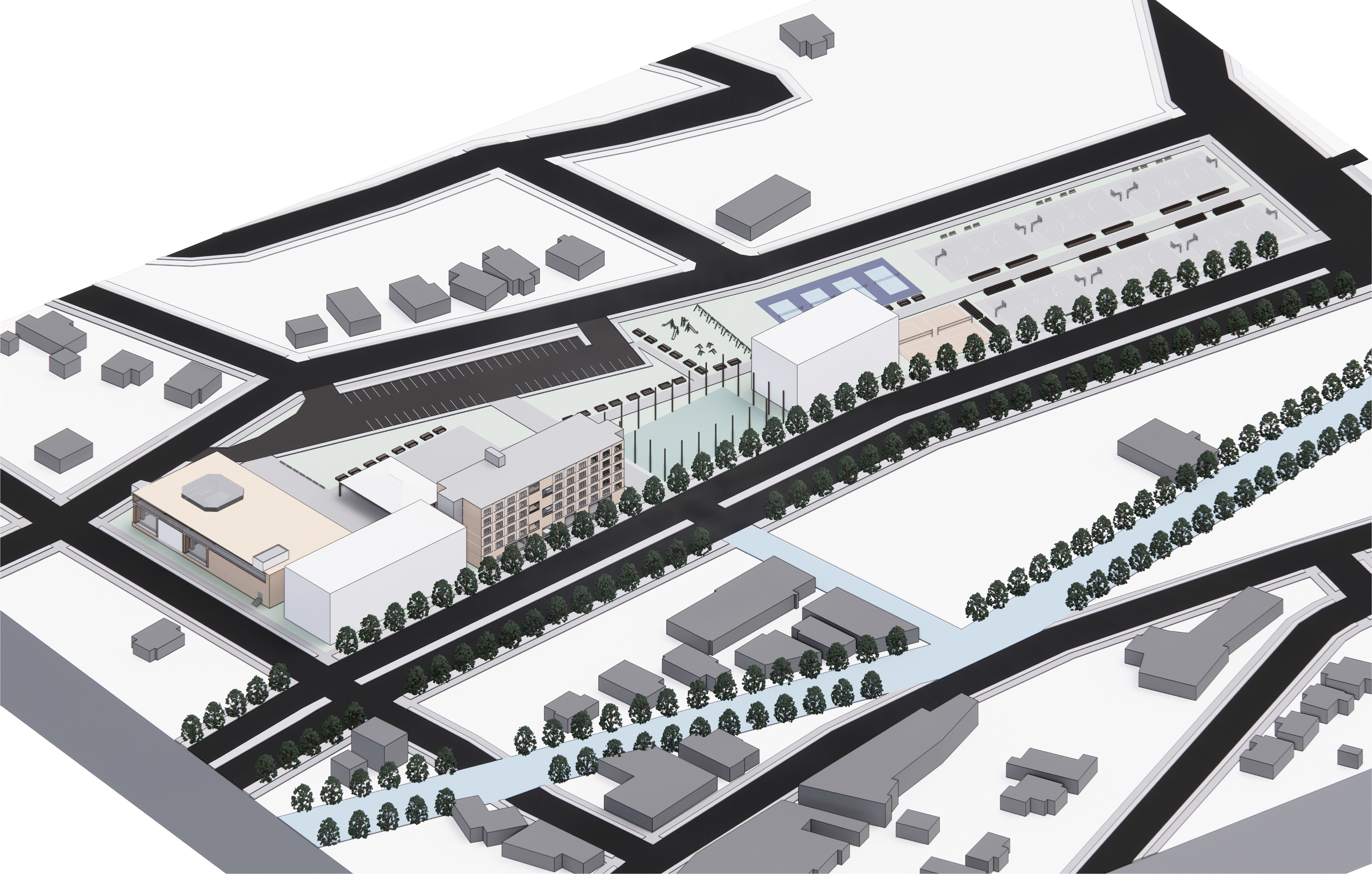
Southwest Axon
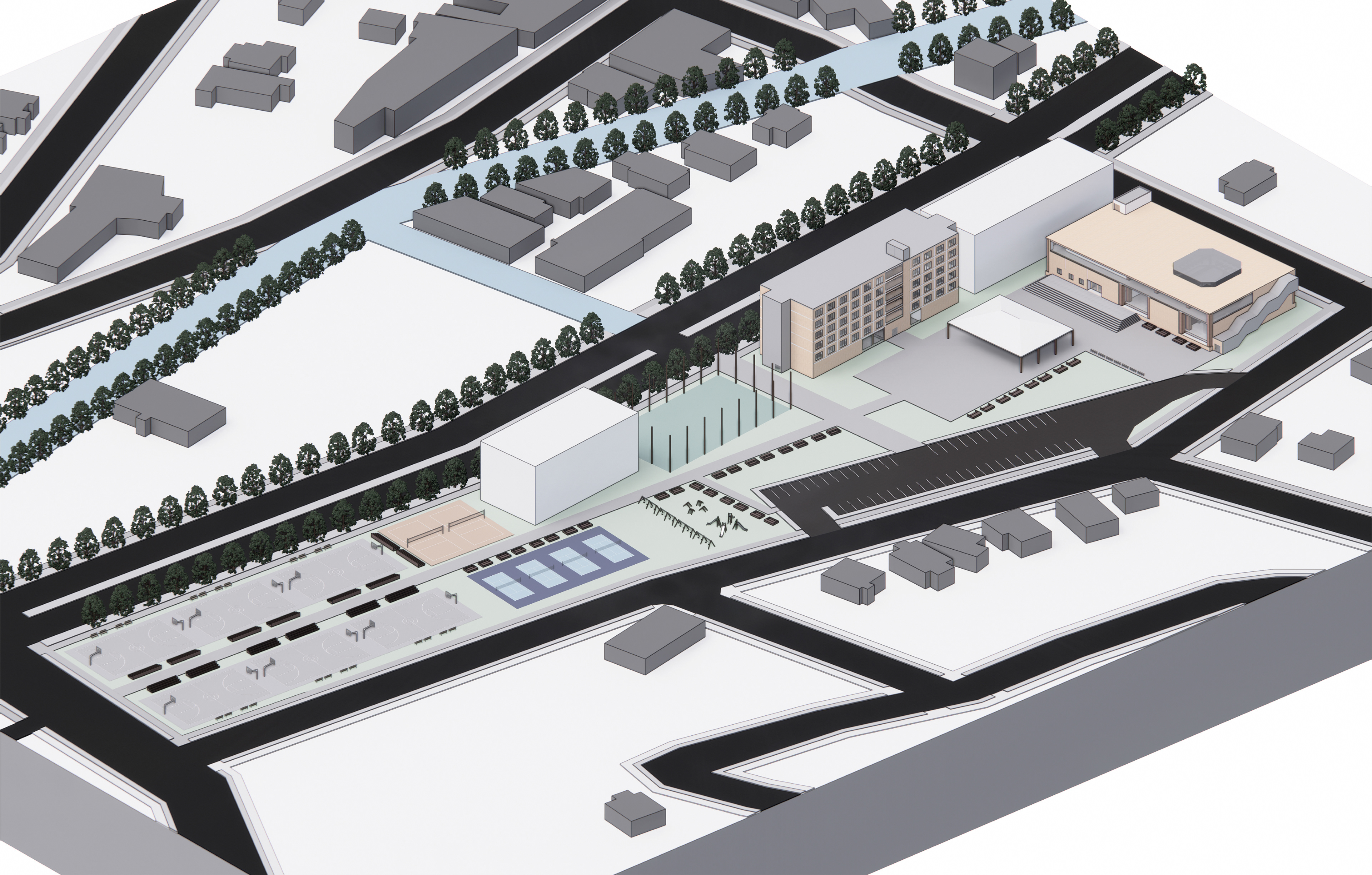
Northeast Axon

3rd Floor in Golden Gloves Arena
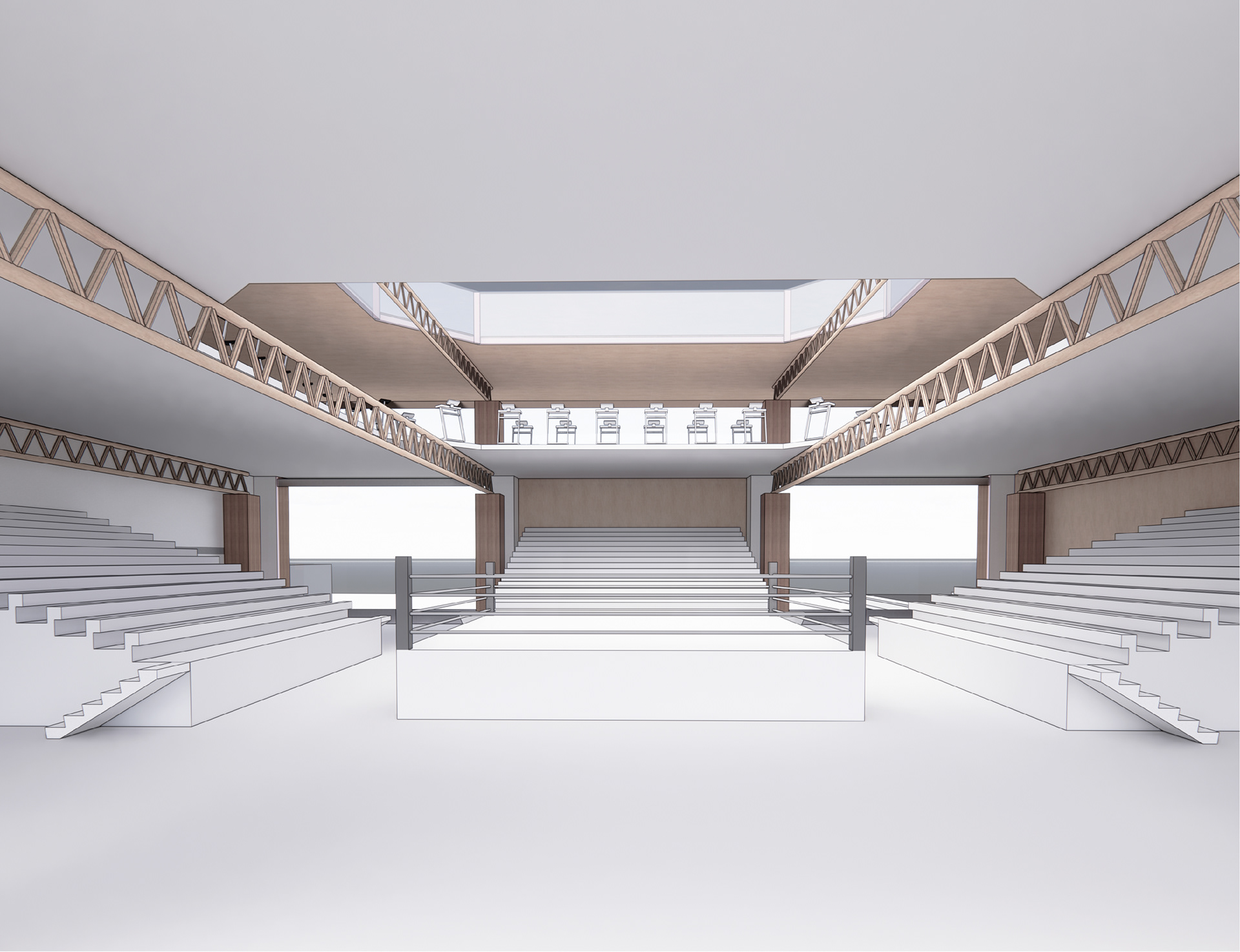
1st Floor in Golden Gloves Arena
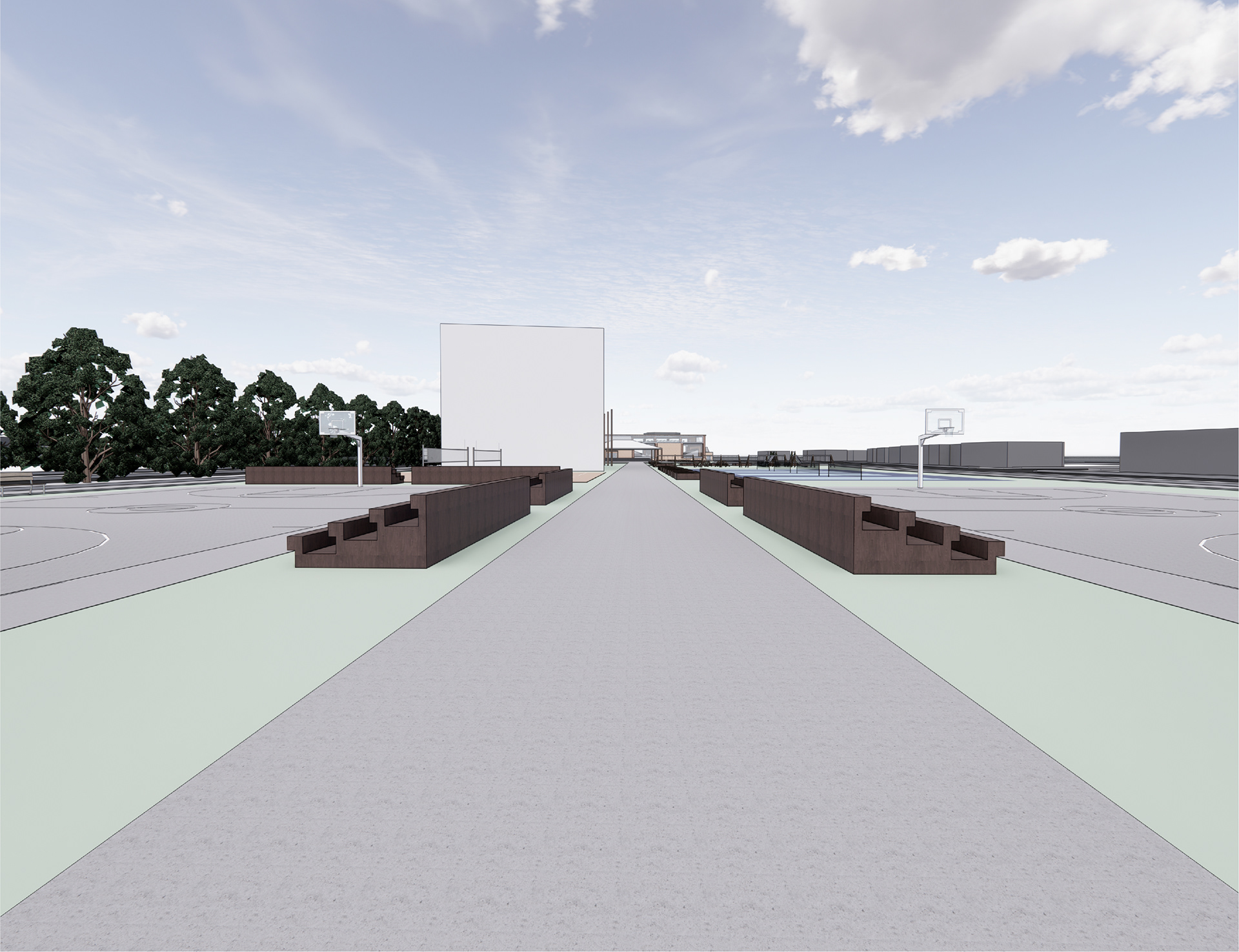
Pedestrian Walkway near Basketball Courts

Miller Family Community Block - Site Elevation (from Magnolia Avenue)
Program Summary
Ace Miller's Golden Gloves Arena
1st Floor
- Boxing Arena (9,400 square feet)
+ 3 Boxing Rings: 25’ 7” x 25’ 7” (655 sf)
+ 4 Portable Telescopic Bleachers (max 785 sf)
+ Space to jump rope and warm up
+ Boxing equipment (punching bags, speed bags, etc.)
+ Gloving Station
- Restrooms (1,330 square feet)
- Medical Room (535 square feet)
- Ticket Office / Check In (435 square feet)
- Kitchen / Concession Stand (1,040 square feet)
- Lobby / Lounge Area / Circulation (3,675 square feet)
- Boxing Arena (9,400 square feet)
+ 3 Boxing Rings: 25’ 7” x 25’ 7” (655 sf)
+ 4 Portable Telescopic Bleachers (max 785 sf)
+ Space to jump rope and warm up
+ Boxing equipment (punching bags, speed bags, etc.)
+ Gloving Station
- Restrooms (1,330 square feet)
- Medical Room (535 square feet)
- Ticket Office / Check In (435 square feet)
- Kitchen / Concession Stand (1,040 square feet)
- Lobby / Lounge Area / Circulation (3,675 square feet)
2nd Floor
- Locker Rooms (Men’s + Women’s; 860 square feet each)
+ 75 Lockers each (3 rows of 25)
+ Showers, Restrooms
- Private Event Room (1,000 square feet)
- Coaches / Officials Lounge (715 square feet)
- Employee Offices / Break Room (605 square feet)
- Multi-Use Area / Circulation (3,200 square feet)
- Locker Rooms (Men’s + Women’s; 860 square feet each)
+ 75 Lockers each (3 rows of 25)
+ Showers, Restrooms
- Private Event Room (1,000 square feet)
- Coaches / Officials Lounge (715 square feet)
- Employee Offices / Break Room (605 square feet)
- Multi-Use Area / Circulation (3,200 square feet)
3rd Floor
- Cardio Space (6,500 square feet)
+ Treadmills: 6’ 11” x 2’ 10” (120 sf operating area)
+ Stationary Bikes: 4’ x 2’ (120 sf operating area)
+Rowing Machines: 7’ 3” x 2’ (120 sf operating area)
+ Stepmills: 5’ x 2’ 6” (120 sf operating area)
- Weight Training Room (1,475 square feet)
+Weight Machines: 6’ x 3’ (100 sf operating area)
+ Barbell Racks: 6’ x 6’ (100 sf operating area)
- Closed Multi-Use Training Room (1,215 square feet)
- Indoor Track (1 lap = 510’ / 3 laps = approximately 1 mile)
- Open Multi-Use Area / Circulation (3,675 square feet)
- Cardio Space (6,500 square feet)
+ Treadmills: 6’ 11” x 2’ 10” (120 sf operating area)
+ Stationary Bikes: 4’ x 2’ (120 sf operating area)
+Rowing Machines: 7’ 3” x 2’ (120 sf operating area)
+ Stepmills: 5’ x 2’ 6” (120 sf operating area)
- Weight Training Room (1,475 square feet)
+Weight Machines: 6’ x 3’ (100 sf operating area)
+ Barbell Racks: 6’ x 6’ (100 sf operating area)
- Closed Multi-Use Training Room (1,215 square feet)
- Indoor Track (1 lap = 510’ / 3 laps = approximately 1 mile)
- Open Multi-Use Area / Circulation (3,675 square feet)
Residential Hotel
1st Floor - Elevators, Stairs, Lobby (1,640 square feet)
- Restaurant (4,680 square feet)
+ Public / Seating (3,315 square feet)
+ Private / Kitchen (1,365 feet)
- Coffee Shop (3,165 square feet)
+ Public / Seating (2,200 square feet)
+ Private / Kitchen (965 square feet)
- Restaurant (4,680 square feet)
+ Public / Seating (3,315 square feet)
+ Private / Kitchen (1,365 feet)
- Coffee Shop (3,165 square feet)
+ Public / Seating (2,200 square feet)
+ Private / Kitchen (965 square feet)
Units (350 square feet, 14’ x 25’)
+ Bathroom (35 square feet, 5’ x 7’) (Toilet, sink, shower/tub)
+ Mechanical Closet (15 square feet, 5’ x 2’)
+ Kitchen (140 square feet, 14’ x 10’) (Refrigerator, Dishwasher, Sink, Range, Countertops)
+ Full-Size bed
+ Built in closets and cabinets
+ Nightstand
+ Desk, lounge chairs, or small dining table
+ Bathroom (35 square feet, 5’ x 7’) (Toilet, sink, shower/tub)
+ Mechanical Closet (15 square feet, 5’ x 2’)
+ Kitchen (140 square feet, 14’ x 10’) (Refrigerator, Dishwasher, Sink, Range, Countertops)
+ Full-Size bed
+ Built in closets and cabinets
+ Nightstand
+ Desk, lounge chairs, or small dining table
Outdoor Space
- Pavilion (29,750 square feet, grand staircase to Golden Gloves Arena)
- Paved Walking Paths (17,000 square feet)
- Athletic Field (11,200 square feet, 80’ x 140’)
+ Turf Grass (Emerald Youth Foundation)
+ Located directly on Magnolia Avenue
- 6 Outdoor Basketball Courts (36,000 square feet)
+ Each court will be 6,000 square feet with 100’ x 60’ surface (94’ x 50’ playing area). Courts will be lit.
- 2 Sand Volleyball Courts (3,600 square feet)
+ Each court will be 1,800 square feet with 70’ x 40’ surface (60’ x 30’ playing area). Courts will be lit.
- 4 Pickleball Courts (8,712 square feet)
+ Each court will be 2,178 square feet with 33’ x 66’ surface (20’ x 44’ playing area). Courts will be lit.
- Athletic fields and courts will have bleachers for spectators
- Playground (7,650 square feet)
- Planter Boxes with seating will be located throughout the outdoor amenities
- Parking Lot (50 spaces)
- Drop-Off Area
- Paved Walking Paths (17,000 square feet)
- Athletic Field (11,200 square feet, 80’ x 140’)
+ Turf Grass (Emerald Youth Foundation)
+ Located directly on Magnolia Avenue
- 6 Outdoor Basketball Courts (36,000 square feet)
+ Each court will be 6,000 square feet with 100’ x 60’ surface (94’ x 50’ playing area). Courts will be lit.
- 2 Sand Volleyball Courts (3,600 square feet)
+ Each court will be 1,800 square feet with 70’ x 40’ surface (60’ x 30’ playing area). Courts will be lit.
- 4 Pickleball Courts (8,712 square feet)
+ Each court will be 2,178 square feet with 33’ x 66’ surface (20’ x 44’ playing area). Courts will be lit.
- Athletic fields and courts will have bleachers for spectators
- Playground (7,650 square feet)
- Planter Boxes with seating will be located throughout the outdoor amenities
- Parking Lot (50 spaces)
- Drop-Off Area
The block is named after the Miller family for their contributions to the Burlington and Knoxville communities. Jerry "Ace" Miller started Golden Gloves Arena in 1964 in Knoxville. He made a large impact on youth and young adults in the area through being a mentor both in and out of the ring. Ace's daughter, Tracy, continues his legacy today as she runs Golden Gloves Arena and serves youth in the area through providing them with many forms of mentoring, meals, and resources.