Design Implementation III involved learning about computational structural analysis and three different kinds of structural systems: beams and columns, vector active systems, and form active systems. Below is the final project.
A booklet containing all of the work completed for this class is linked here.

Plan (Structural Analysis)
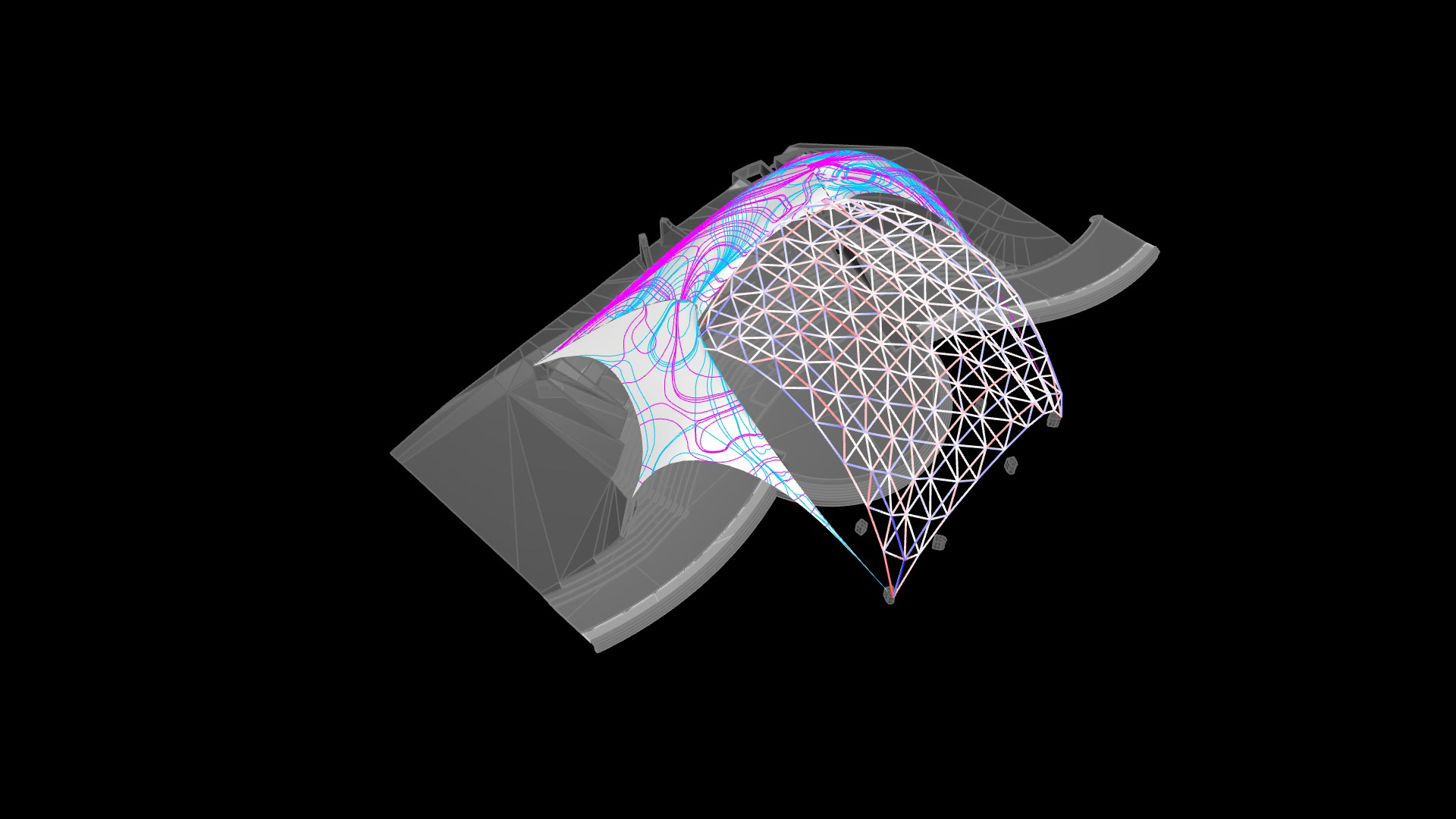
Perspective (Structural Analysis)

Perspective (Structural Analysis)
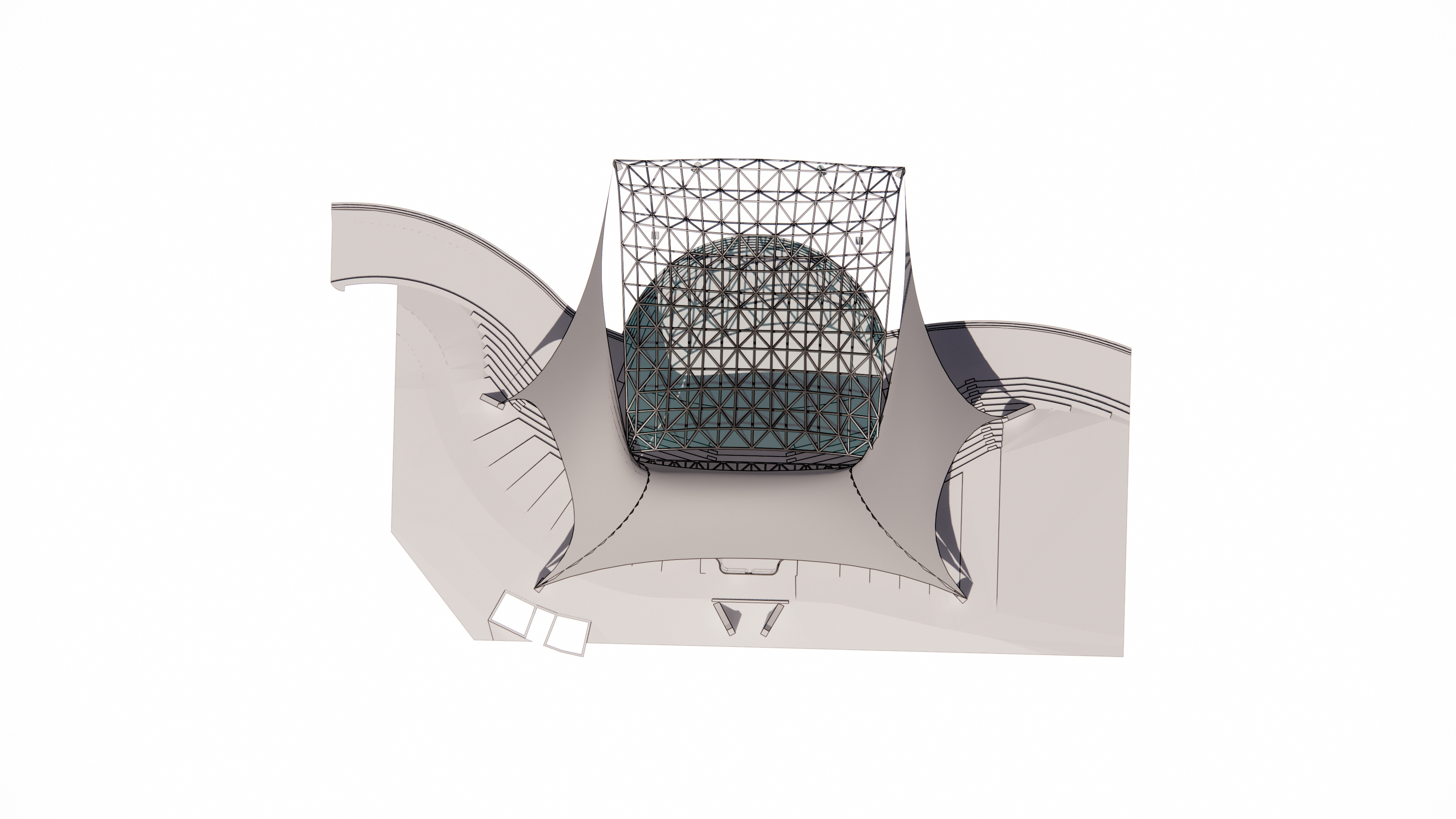
Plan
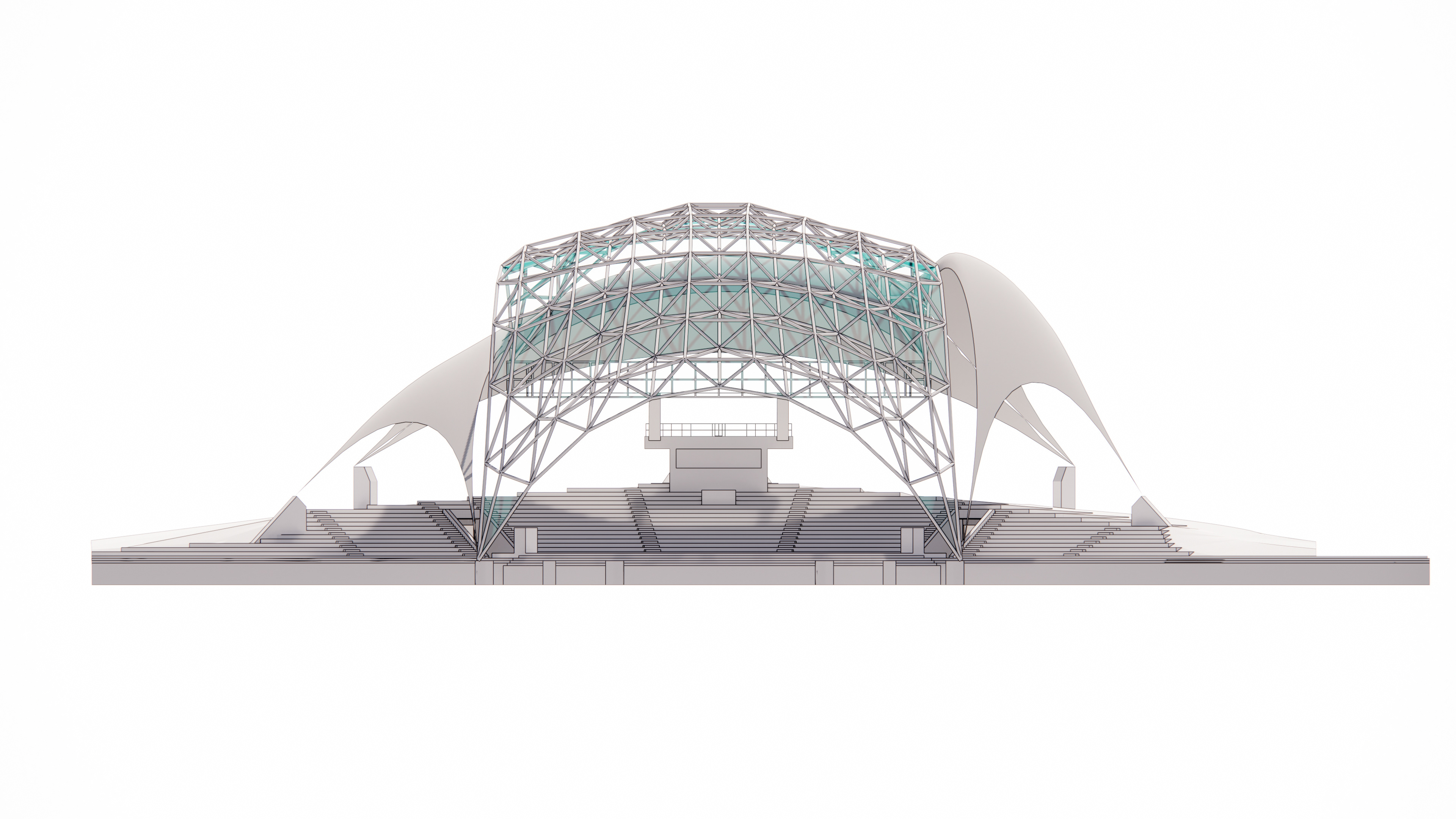
Front Elevation
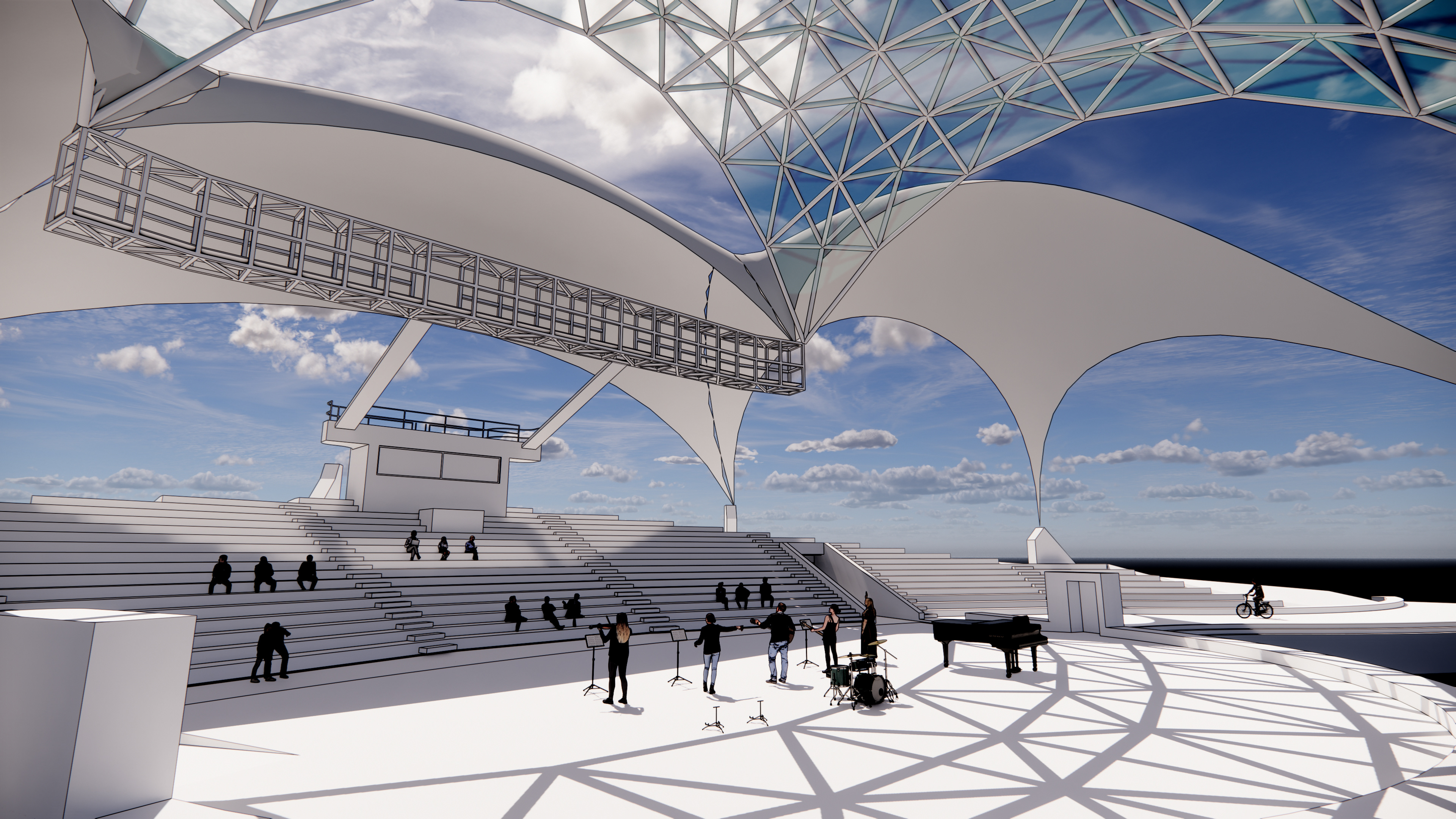
Interior Perspective
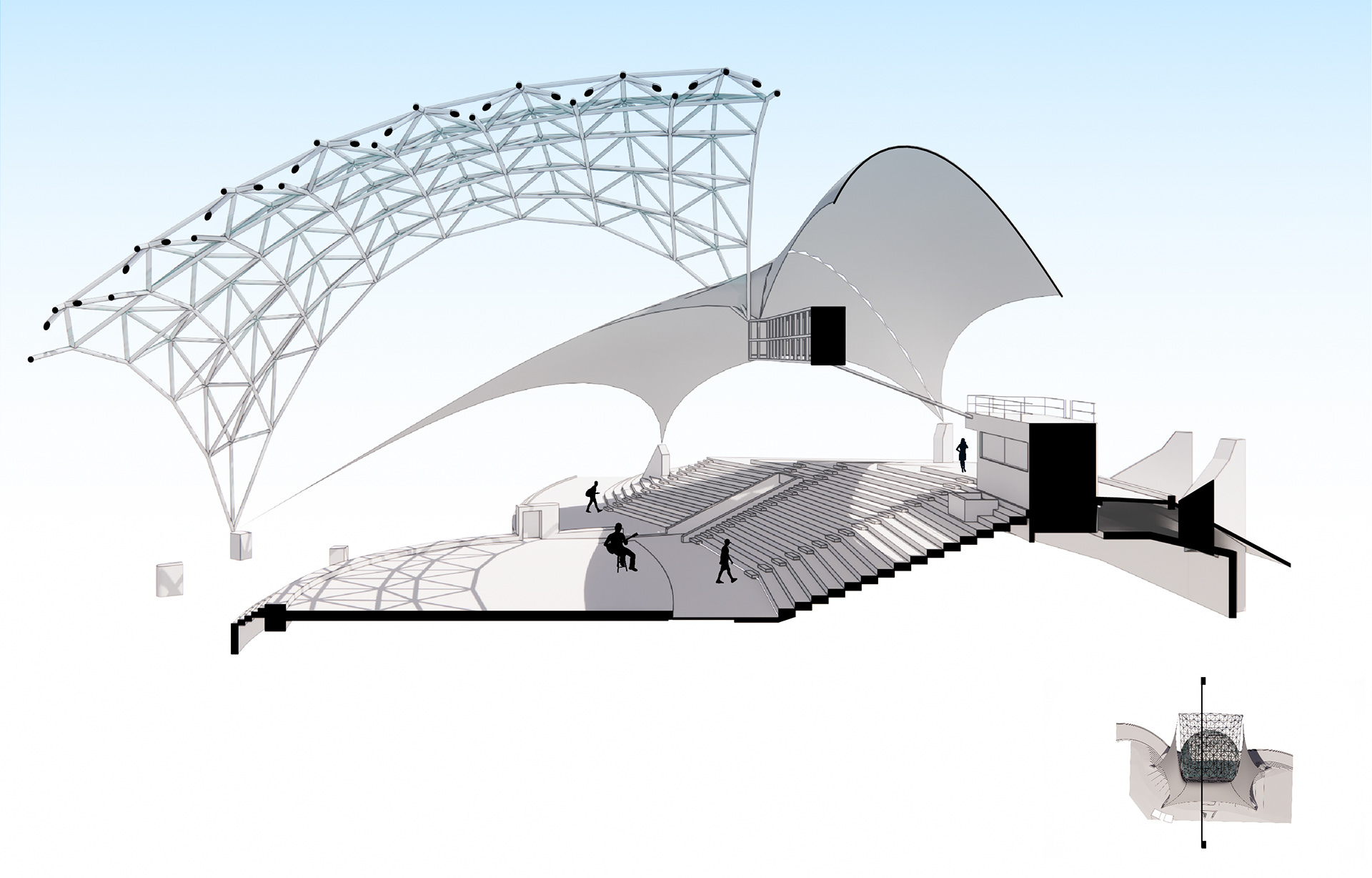
Perspective Section
The goal of this project is to use knowledge gained from the course and combinations of computational systems to re-envision the World's Fair Park Amphitheater in Knoxville, TN, with focus on the structural elements. Some components of the existing structure were designated to be kept, such as the ground supports and the central rectantular truss. The re-envision contains both a space truss system and a tensile membrane system that are created and analyzed using Rhino, Grasshopper, Kangaroo, and Karamba. The form-active (tensile) system is intended to cover the seating area of the amphitheater. The space truss system is intended to cover the stage. The two systems meet at the main truss between the seating and stage. The tensile system will create constant shade, while the space truss system with a transparent surface will create intriguing shadows on the stage visible from the seating areas.