The Spine is an addition and renovation to the existing Art + Architecture Building that stretches across the campus of UTK. It exhibits a contribution to the University of Tennessee and city of Knoxville that is based on the AIA COTE Framework for Design Excellence at the macro and micro scale. This project is a product of a Design Integrations studio (471) and a Design Development Integrations seminar (461). A majority of the work from 461 is not exhibited below. I have created an additional PDF booklet that contains further detail for this project linked here.
Our core values are insistent upon a central street and its emphasis: a reaching arm towards the campus community and a relationship between the observed and the observer. The Spine is a cornerstone of the past and of the future at the scale of both the entire campus and a single studio. It prioritizes passive design and healthy interaction between design students and visitors.
*This is a group project that is represented as a collaborative effort. Drawings that I completed for our project are bracketed in asterisks in hover captions.
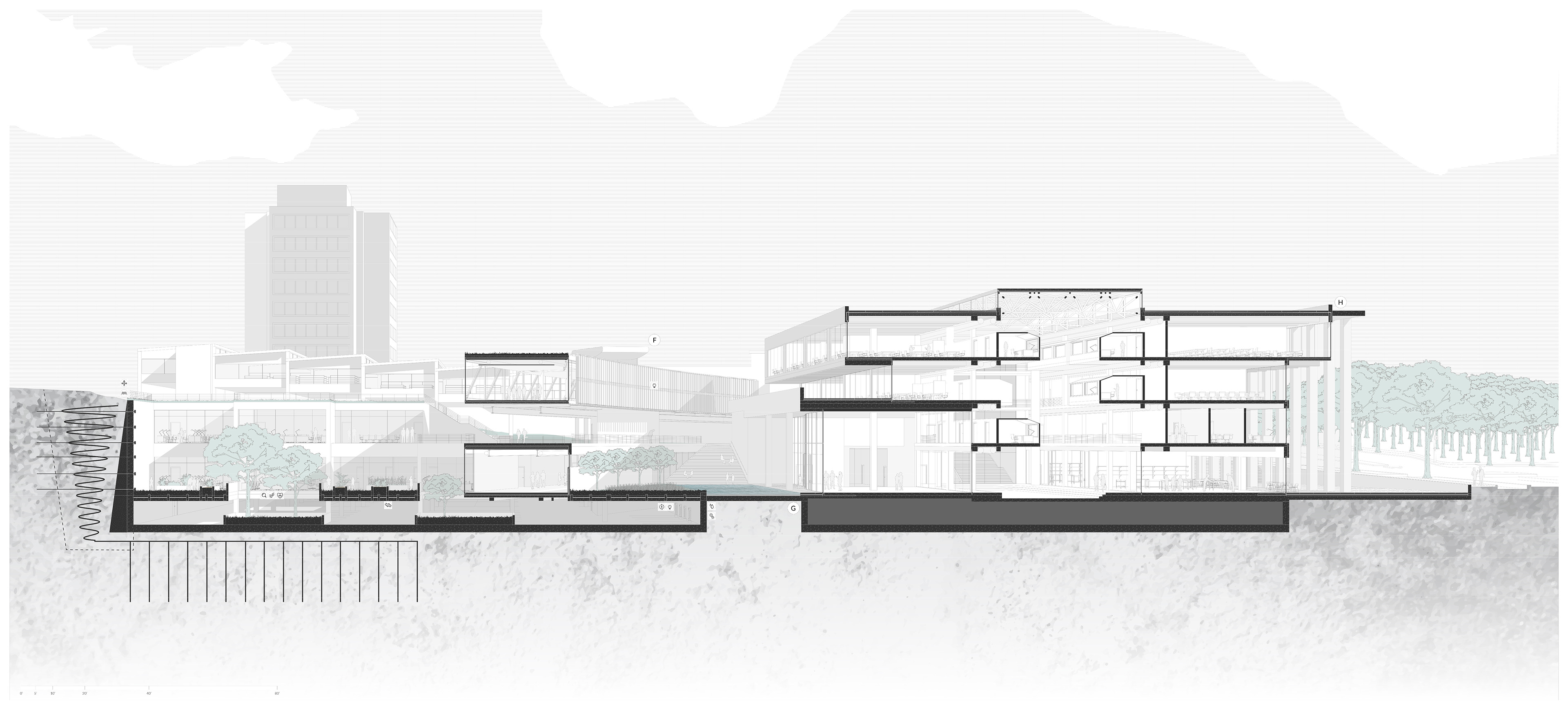
*Section A (Perspective)*
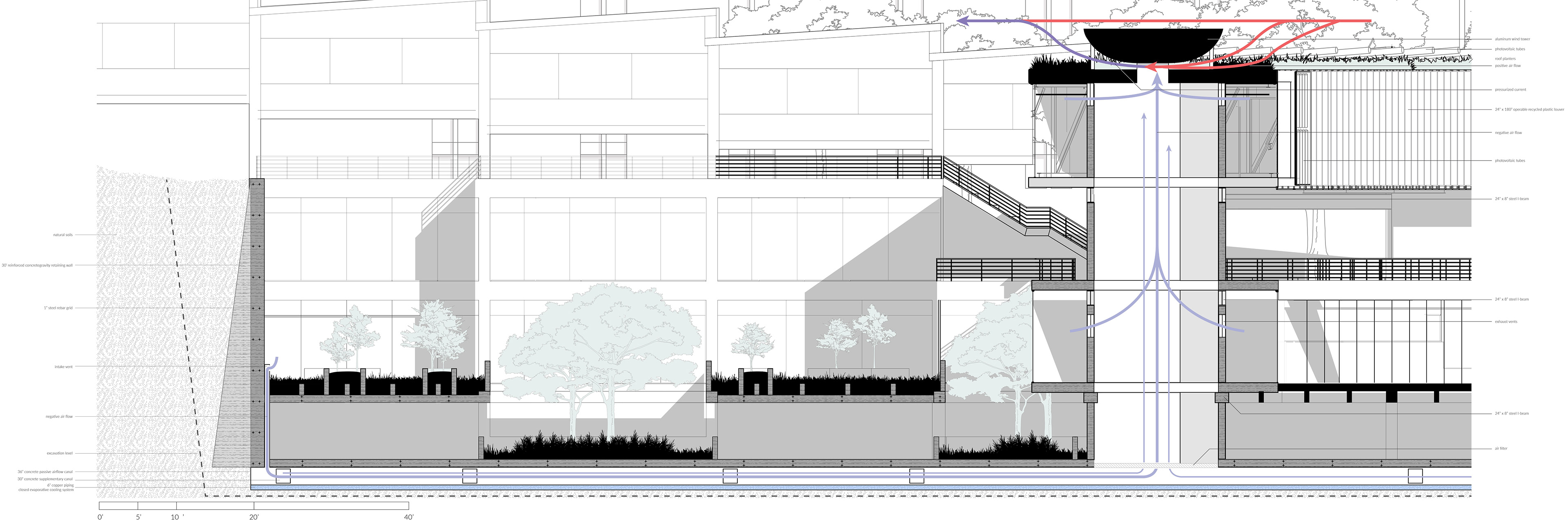
Reference F
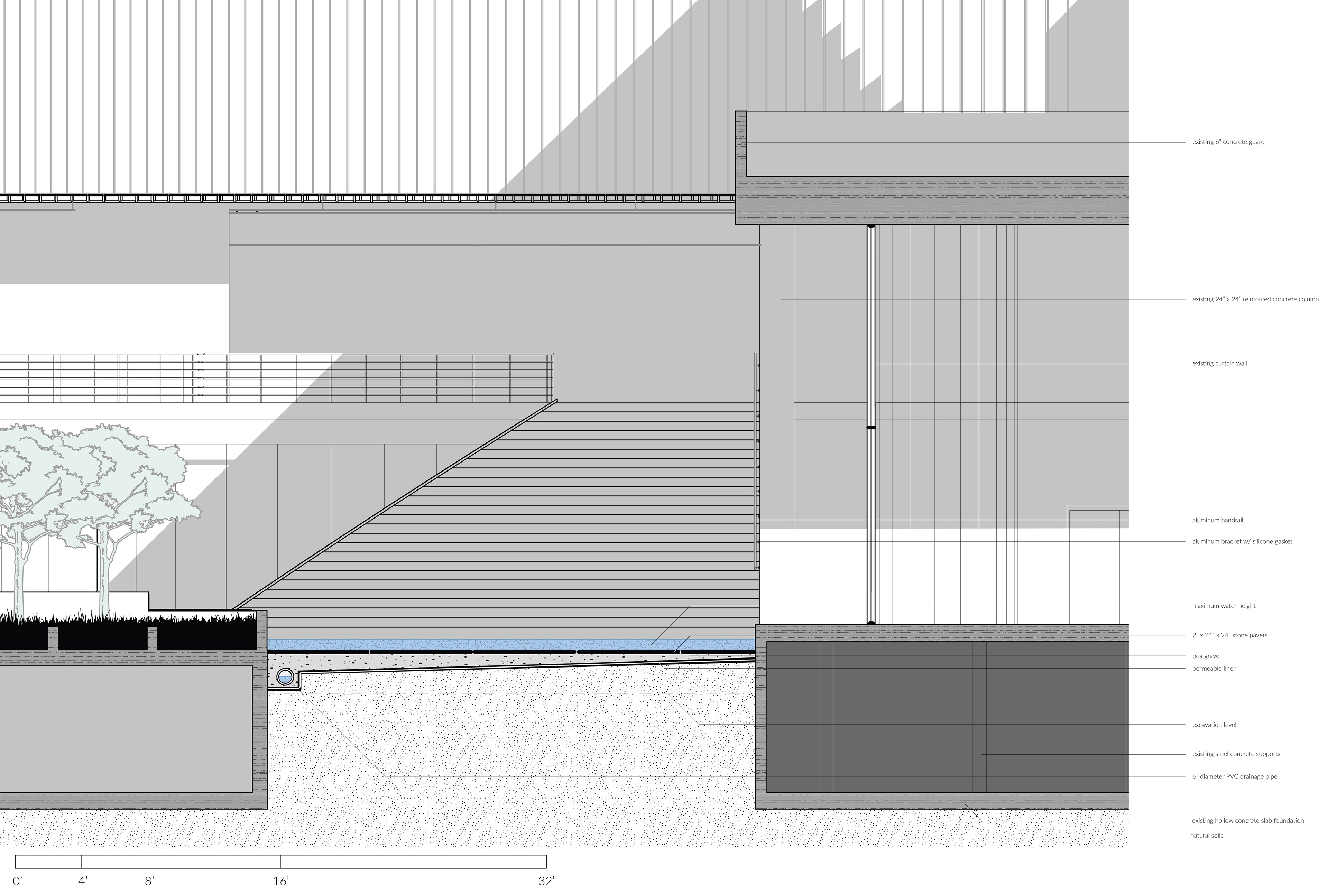
Reference G
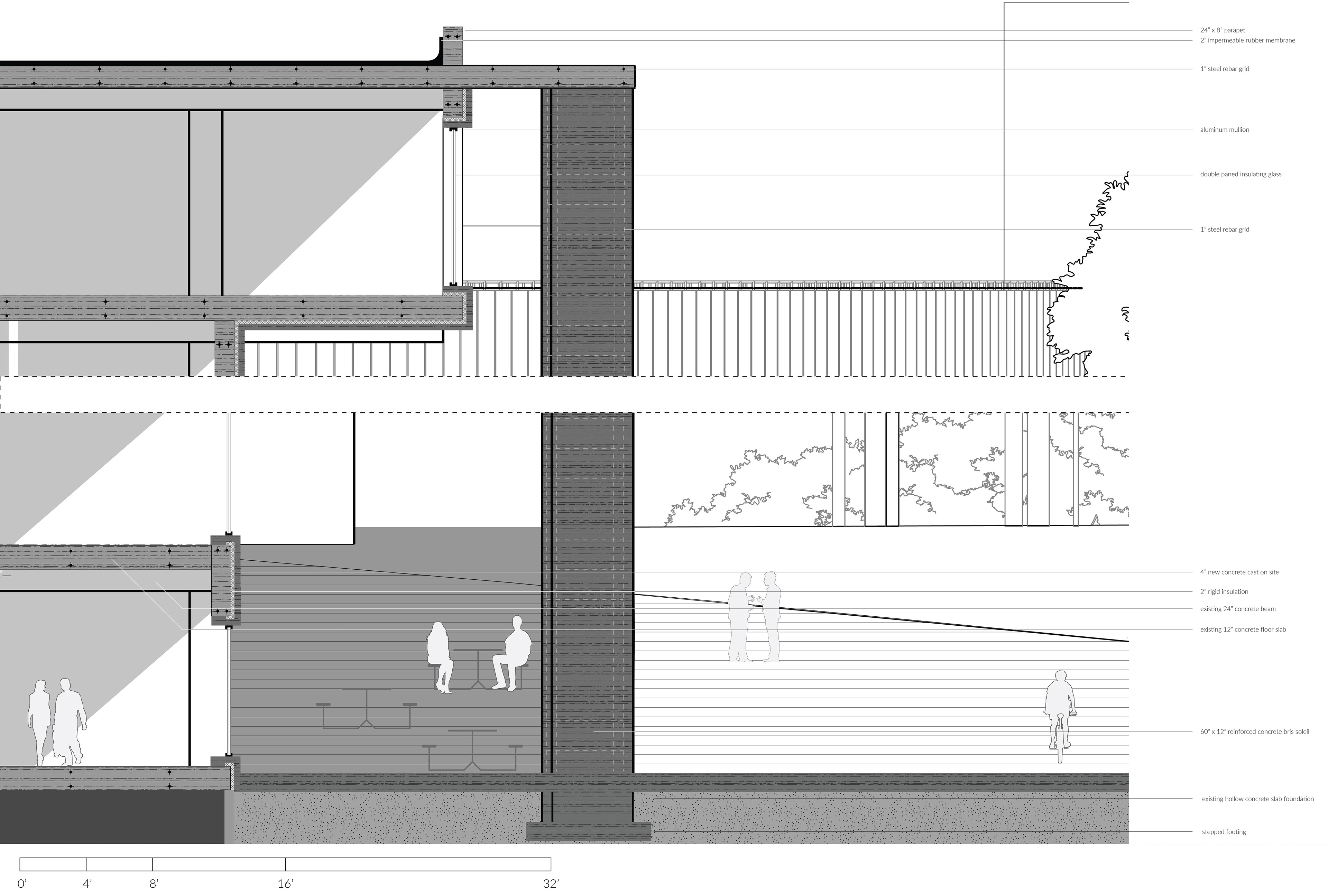
Reference H
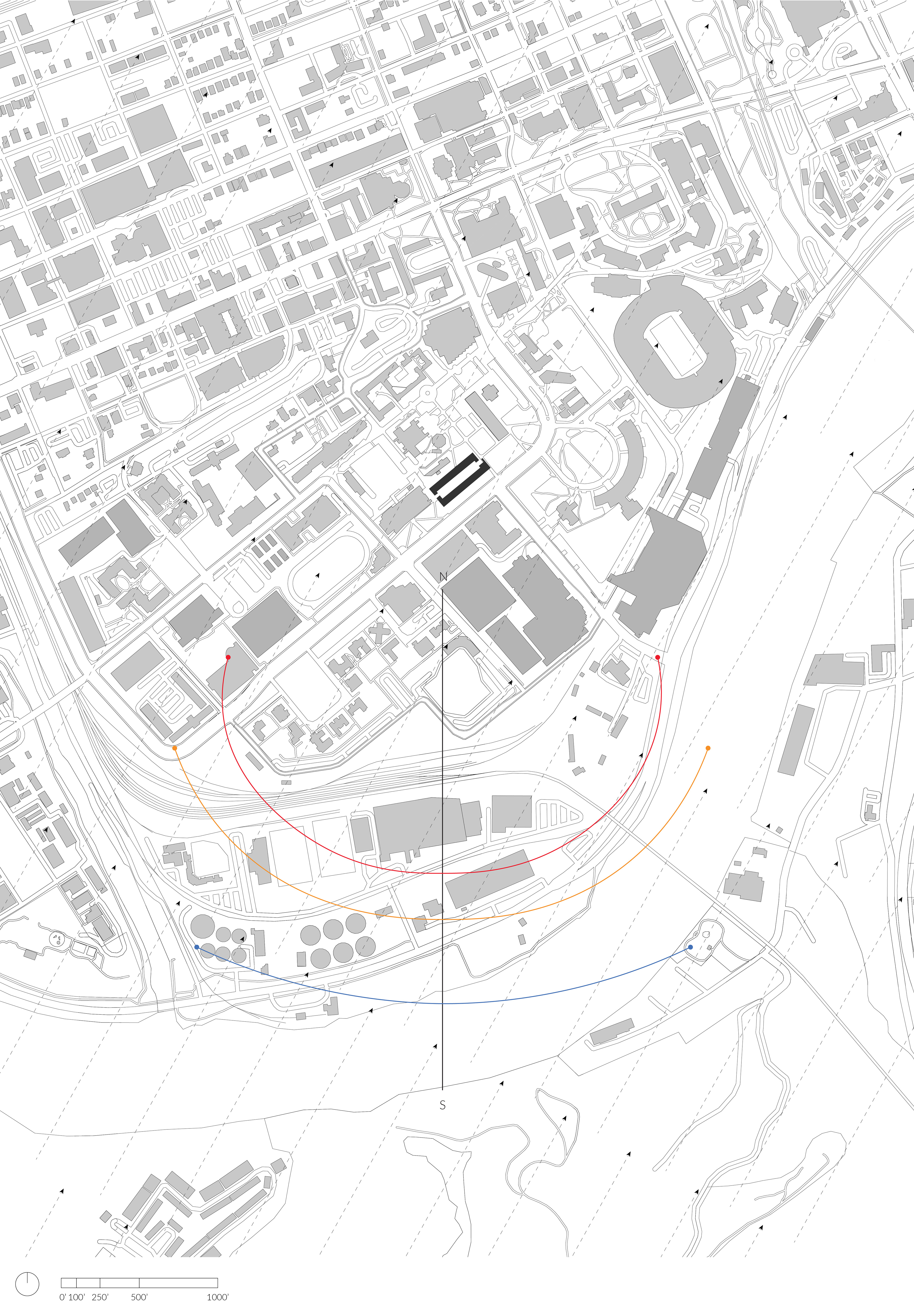
Existing Conditions
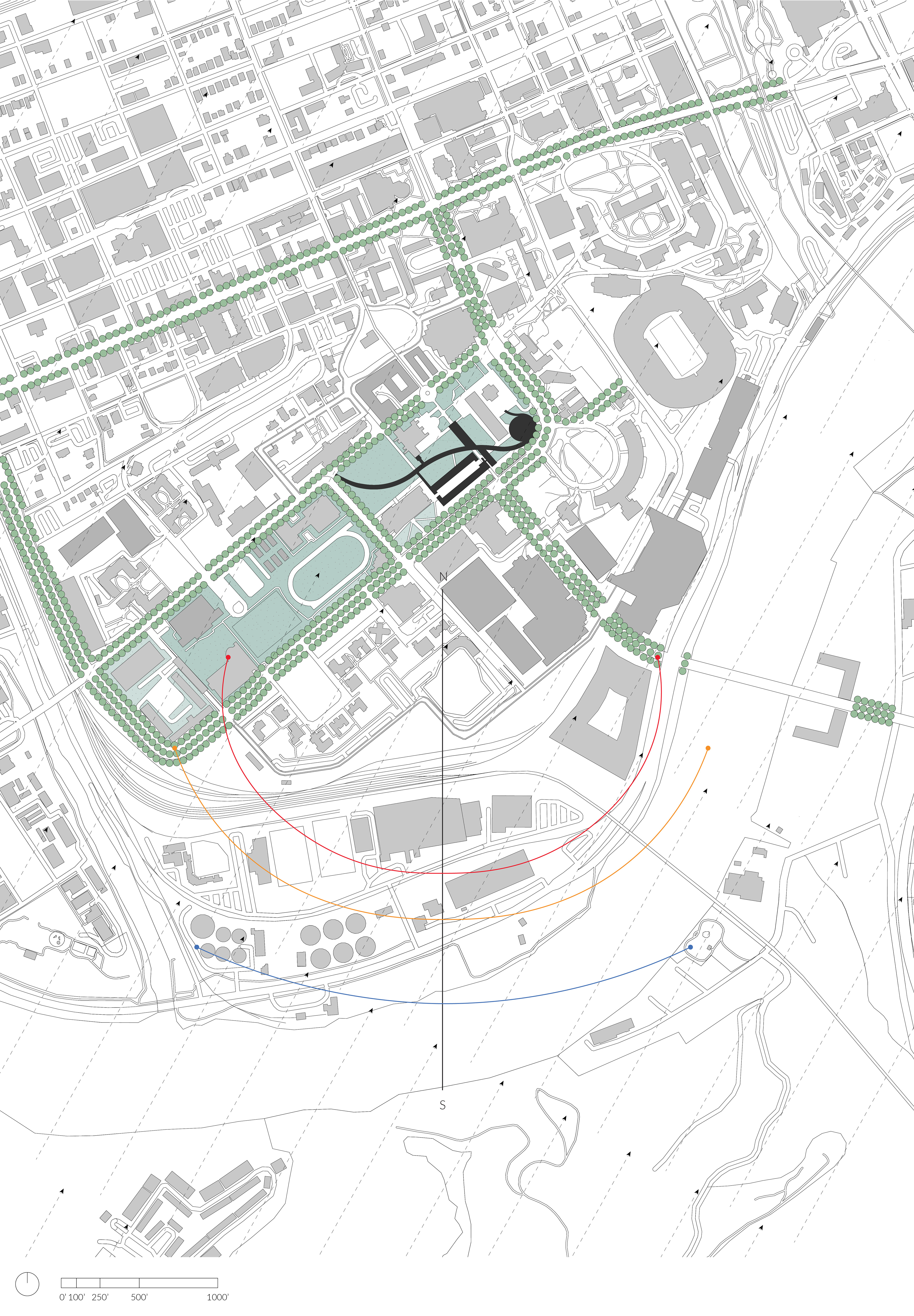
Envisioned Conditions
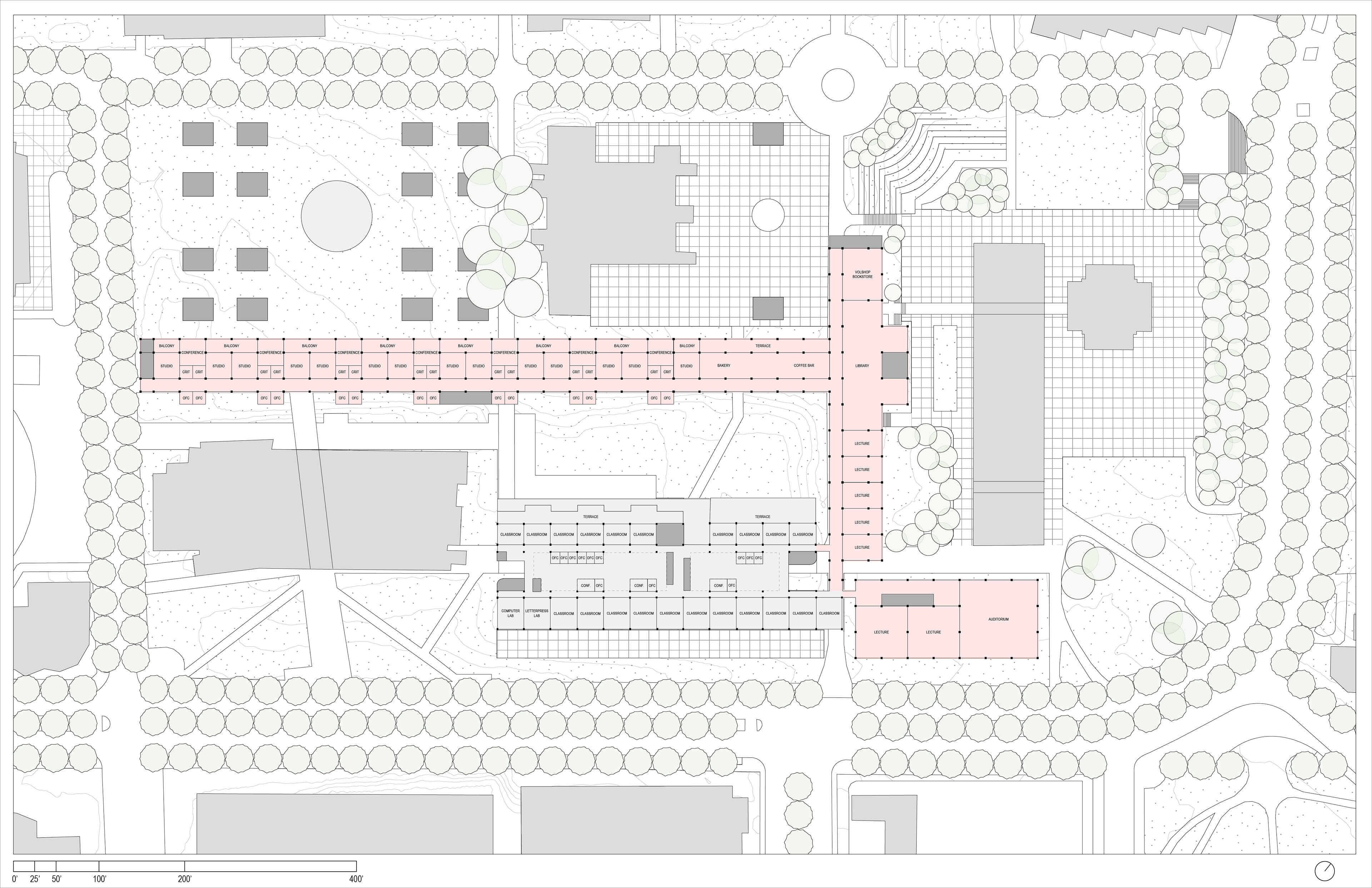
*Schematic Design A*
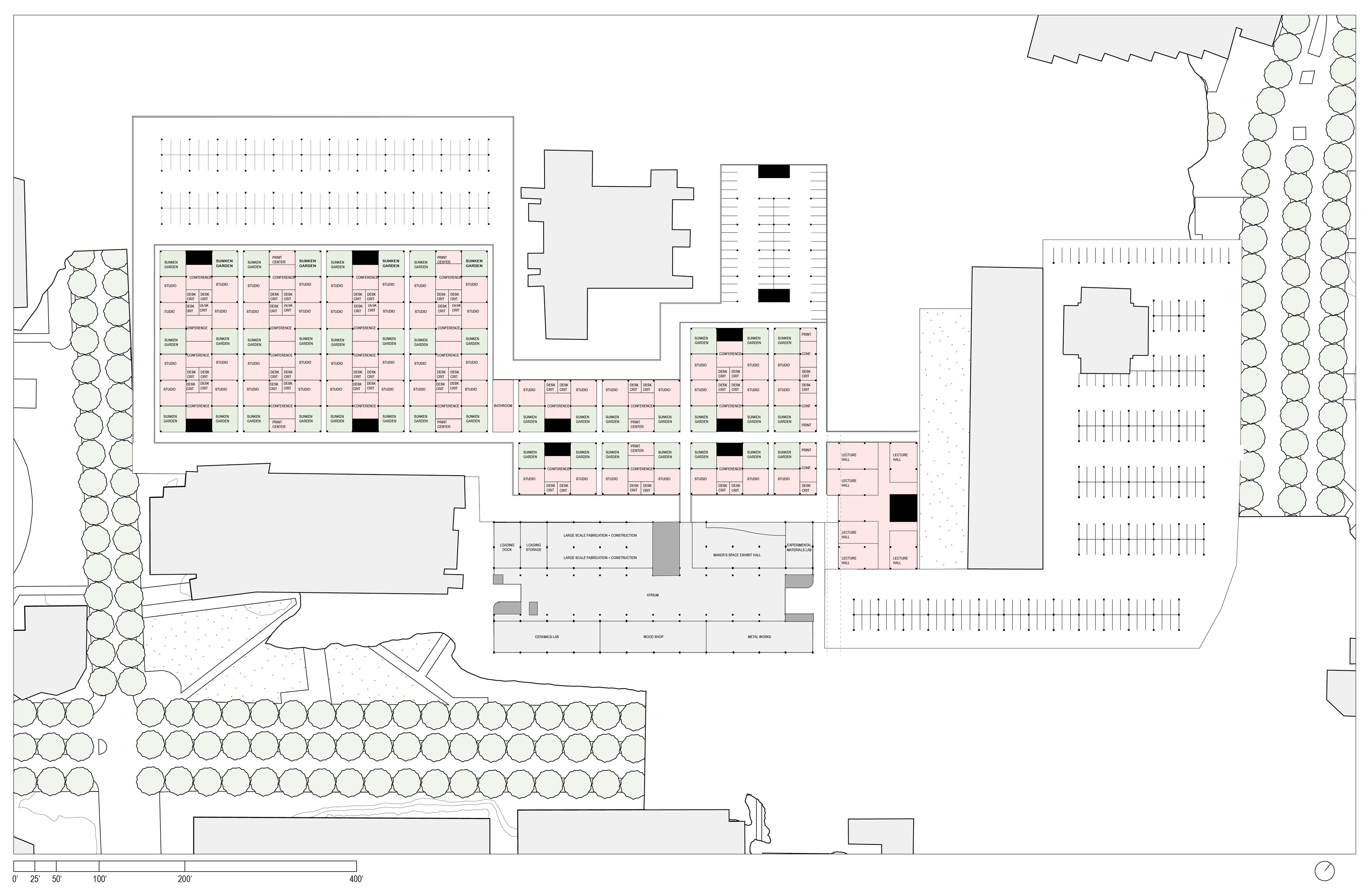
*Schematic Design B*
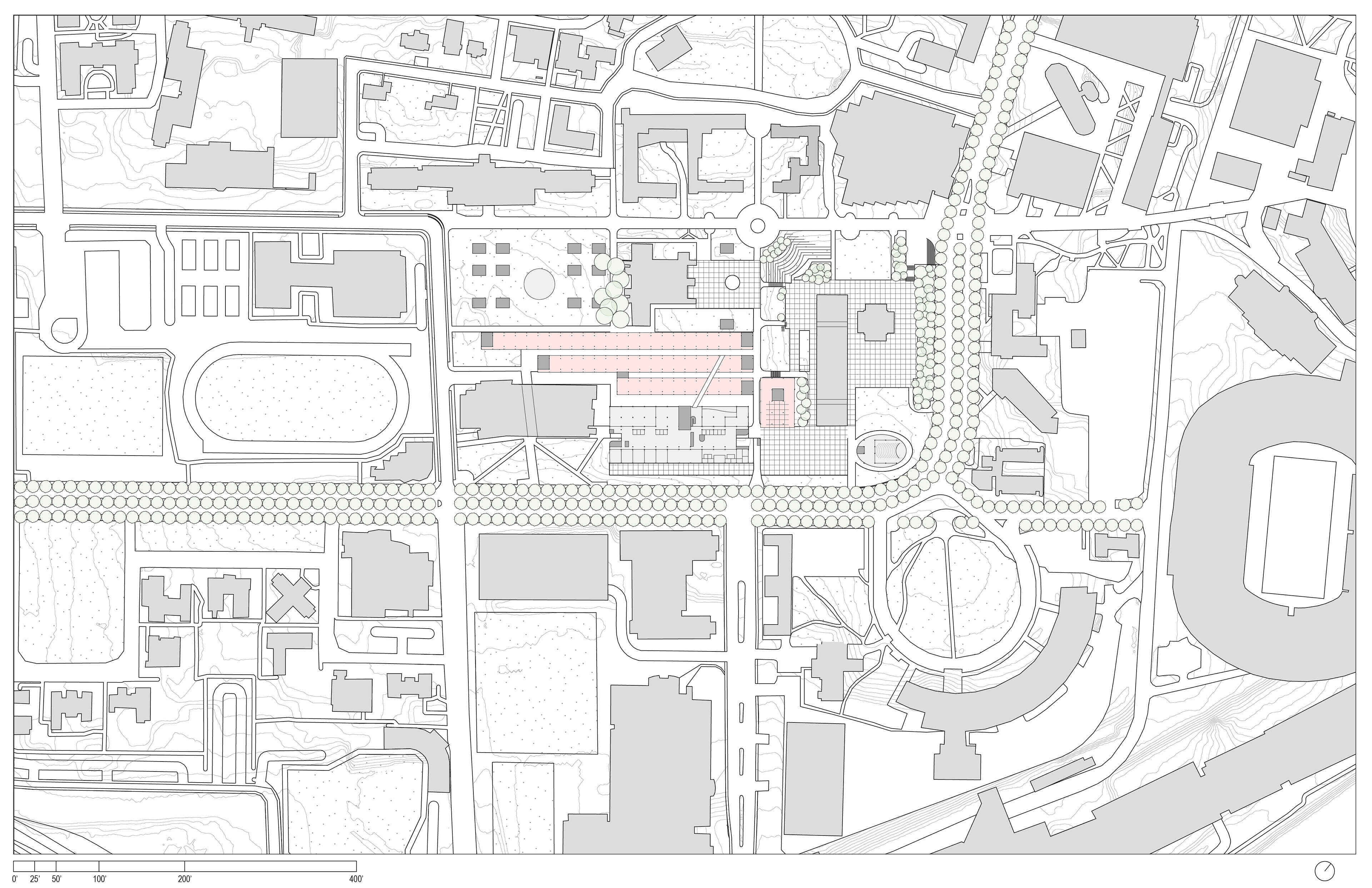
*Schematic Design C*
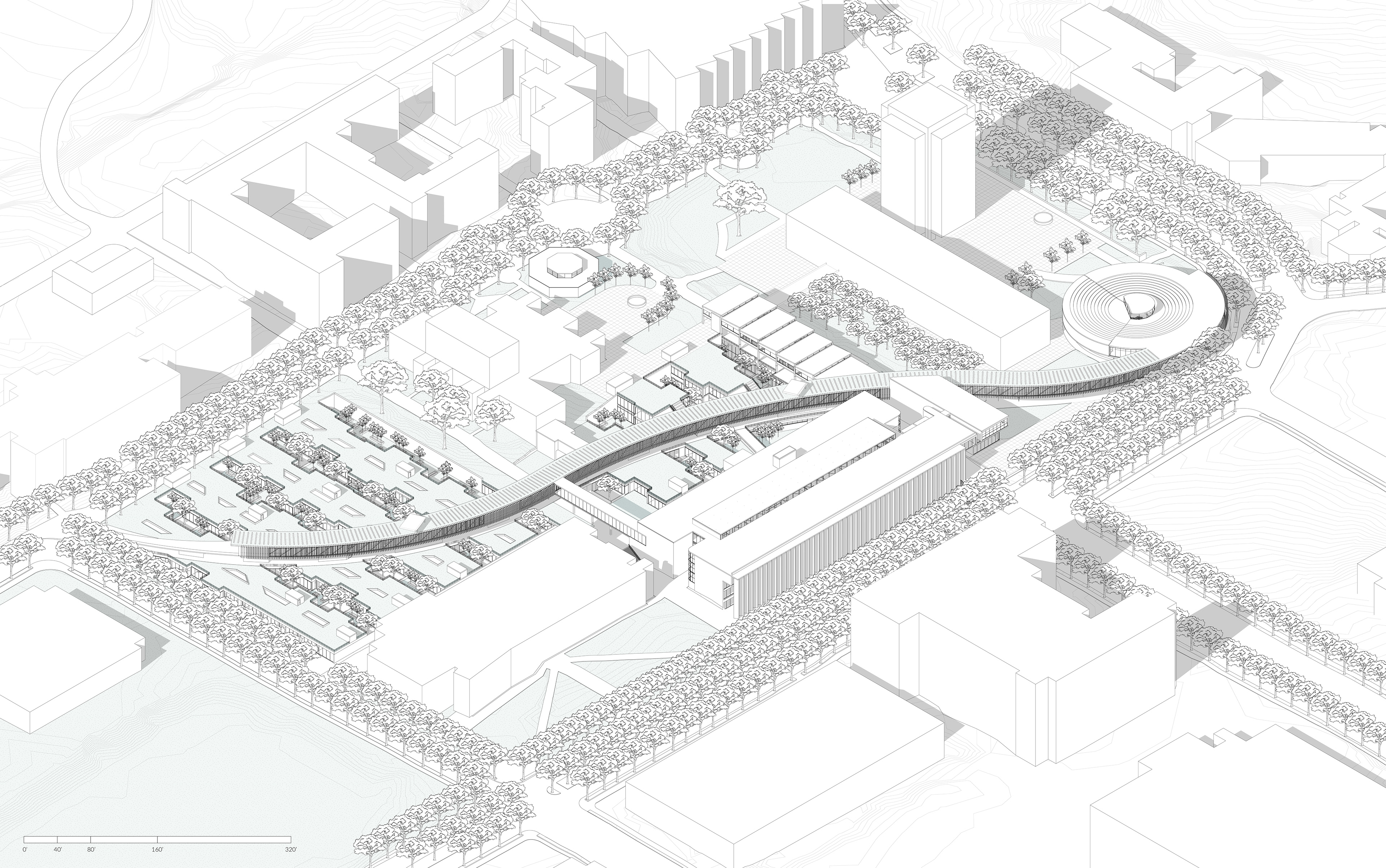
NW Axon
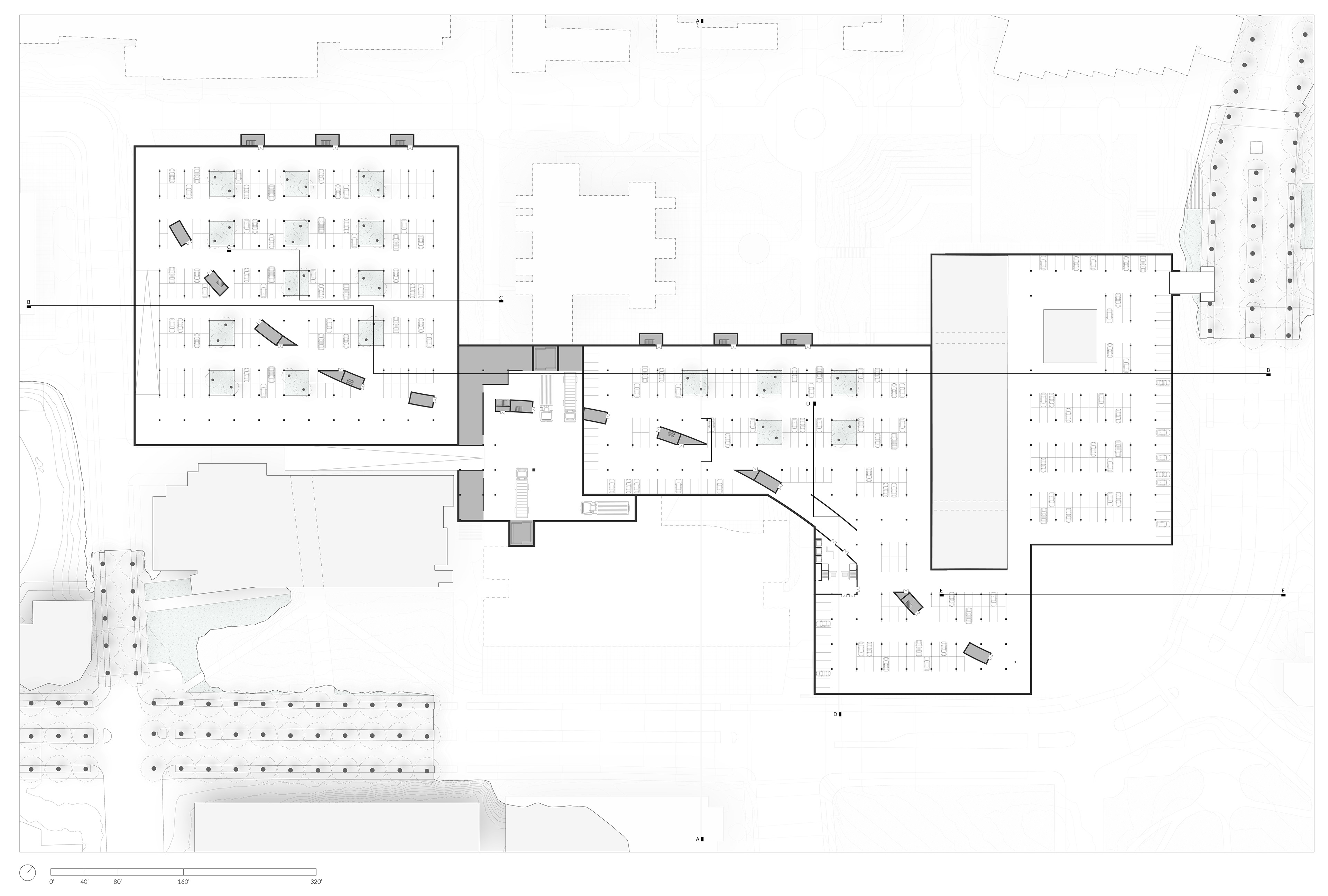
*L -1 Plan*
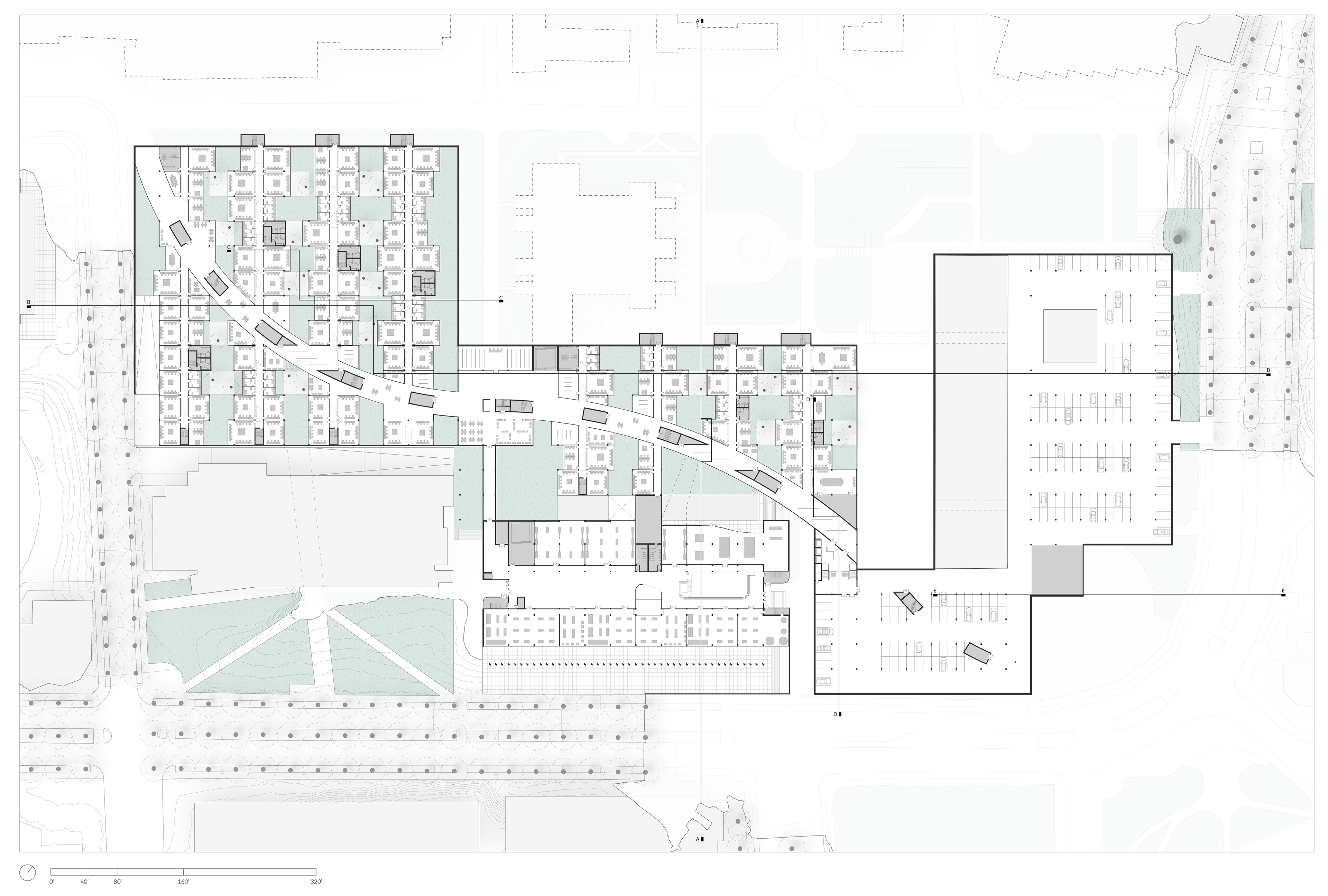
*L 1 Plan*
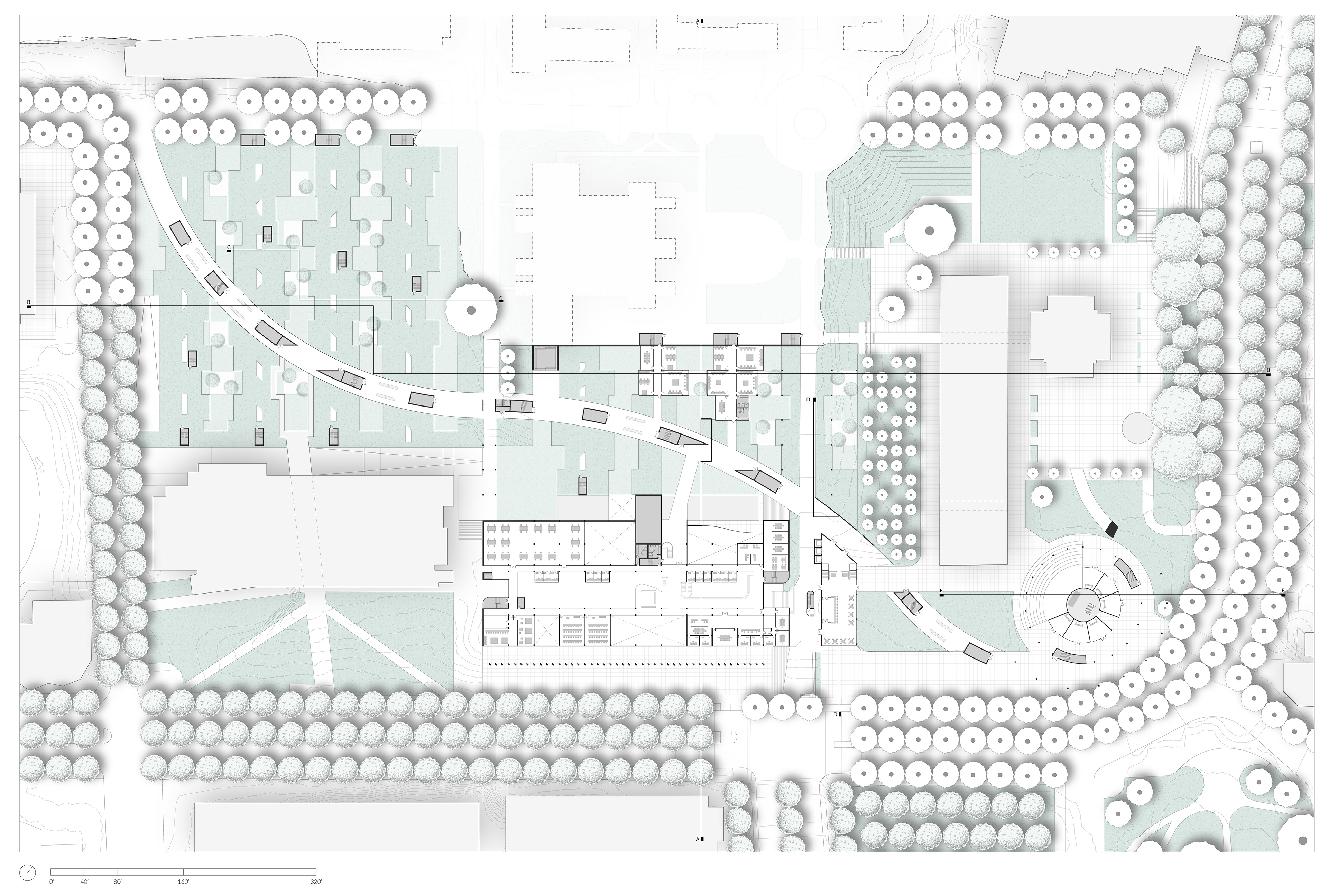
*L 2 Plan*
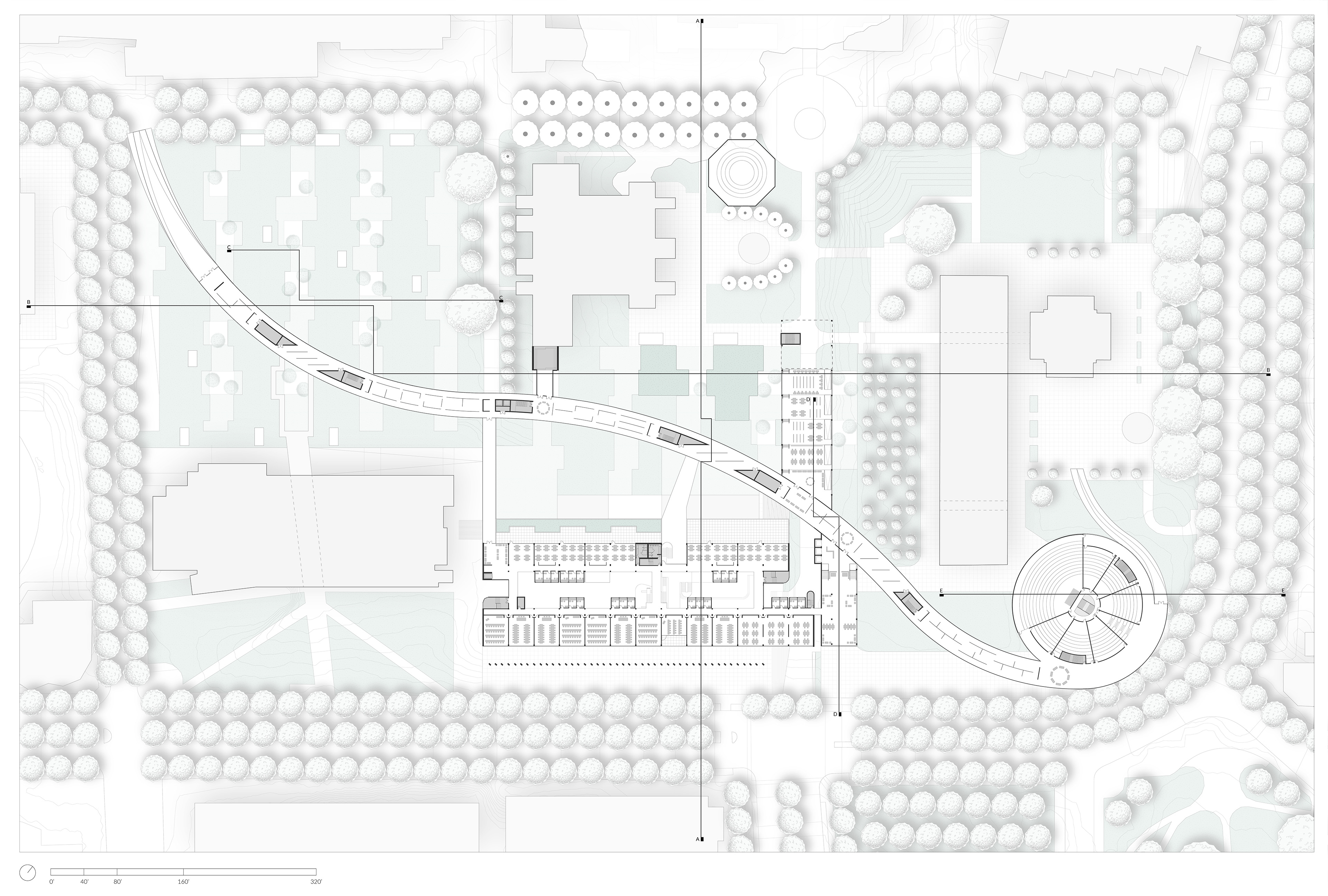
*L 3 Plan*
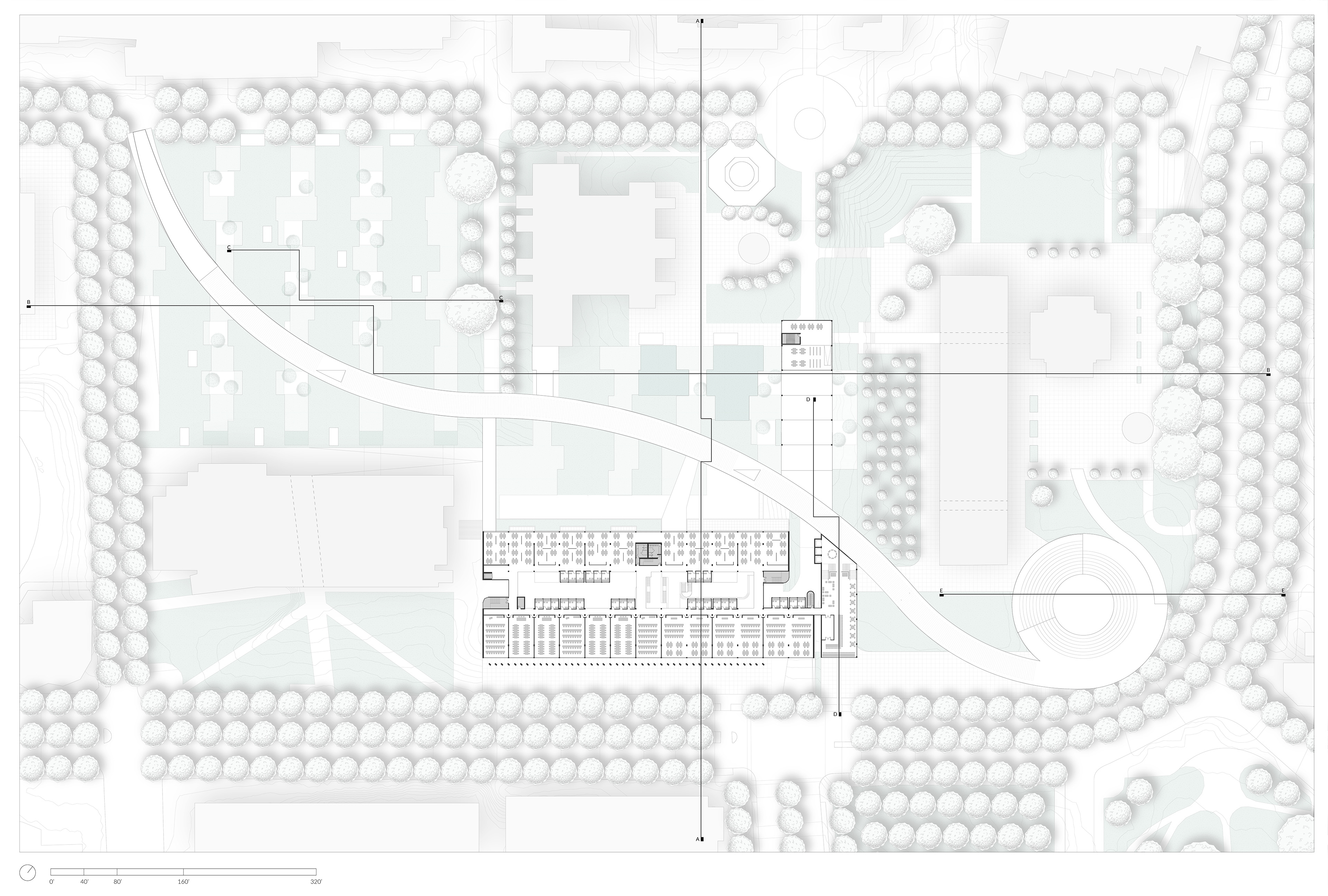
*L 4 Plan*
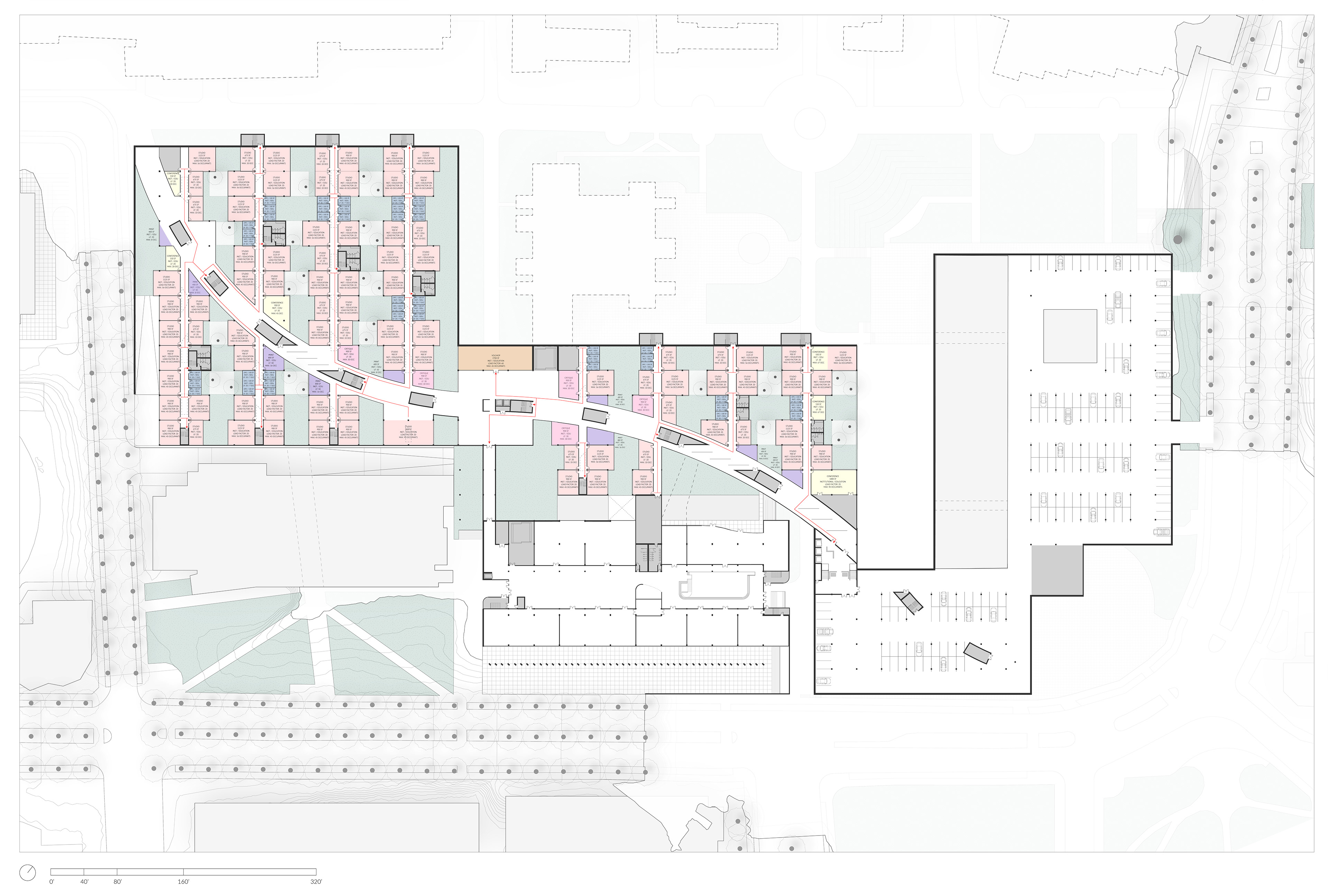
*L1 Life Safety Plan*
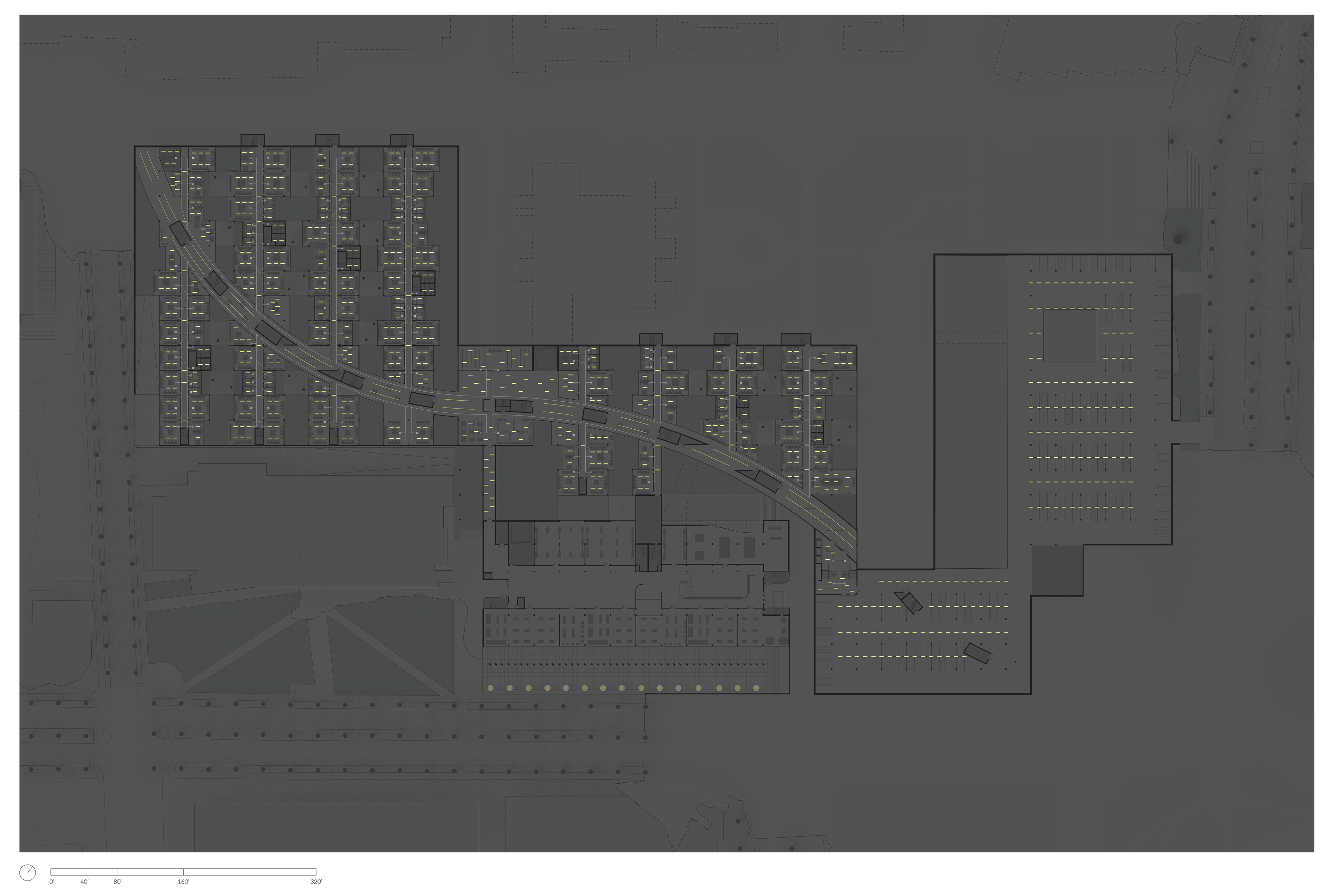
*L1 Schematic Lighting + HVAC*

*L3 Schematic Lighting + HVAC*
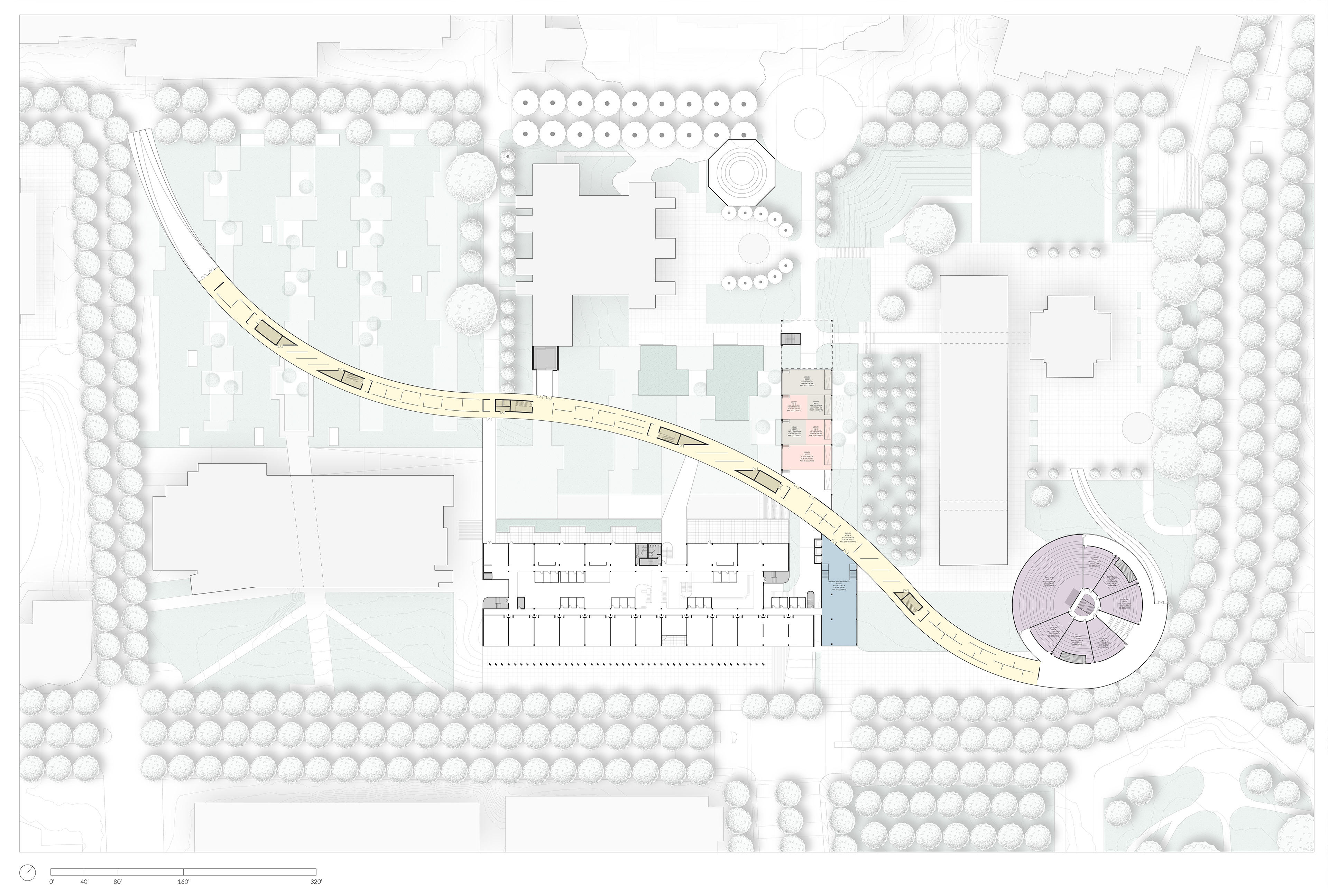
*L3 Life Safety Plan*

*South Elevation (Volunteer BLVD)*

Section A

Section B
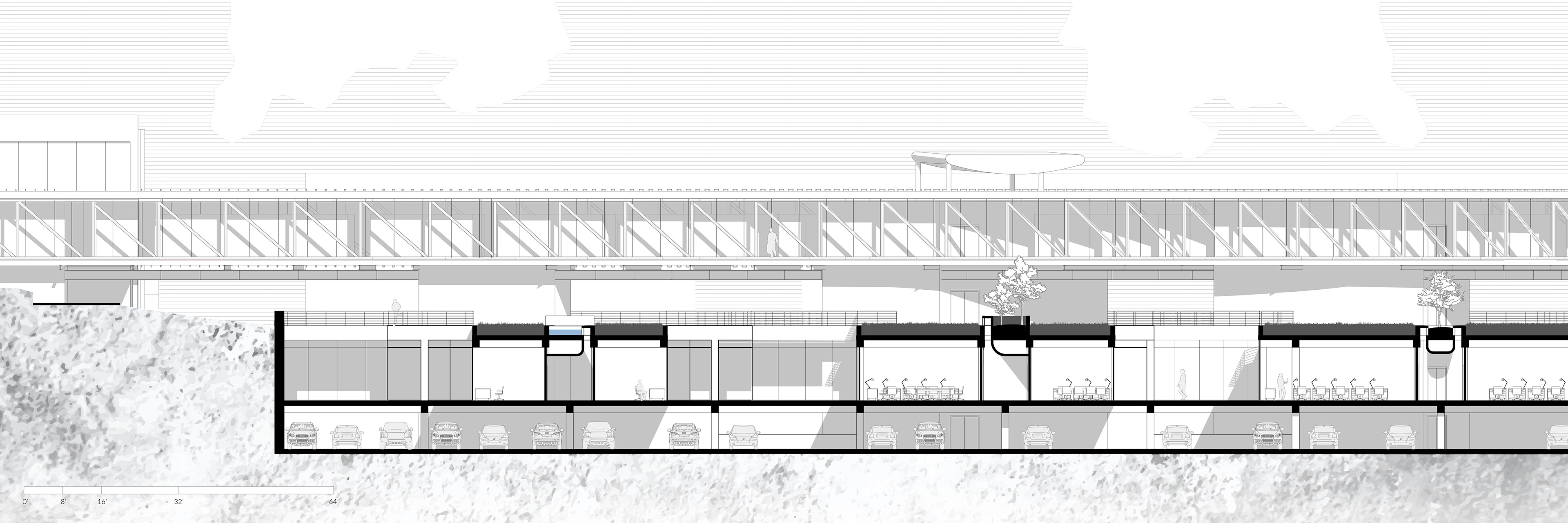
Section C
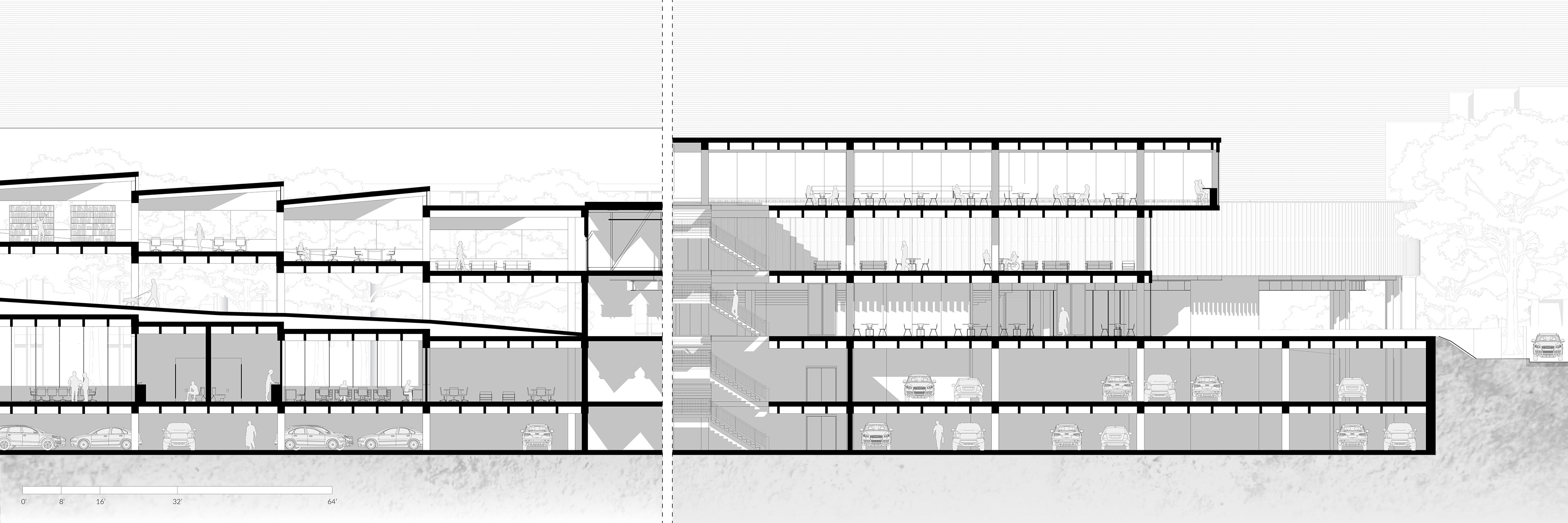
Section D
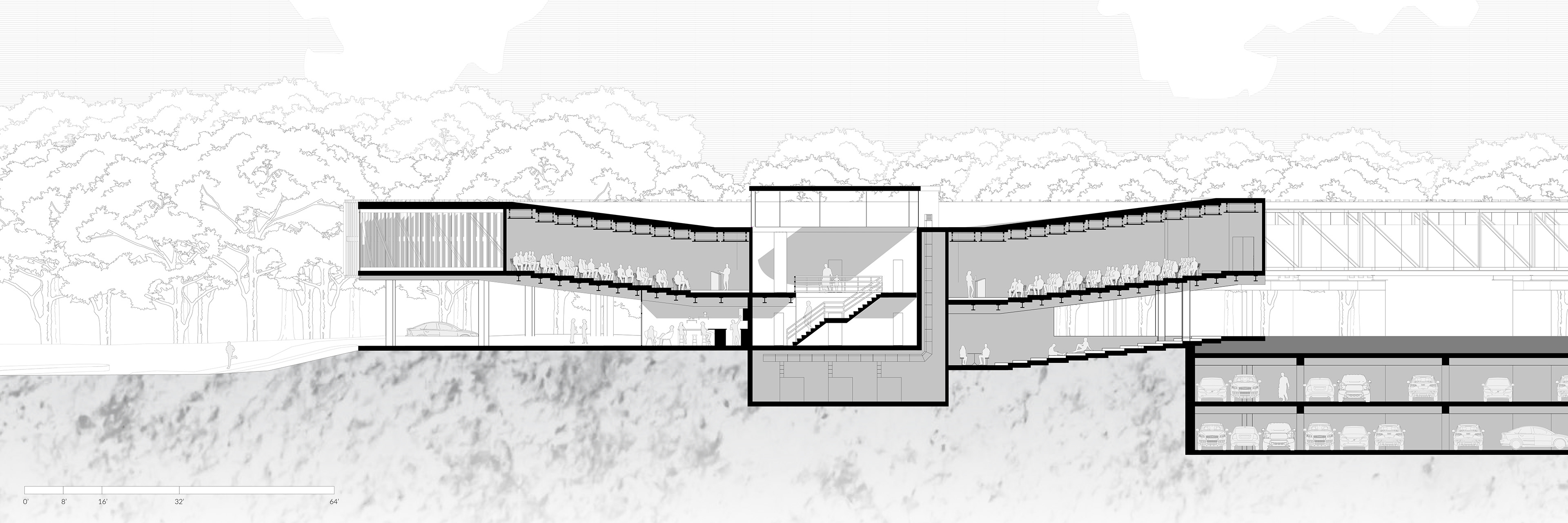
Section E

Gallery Perspective
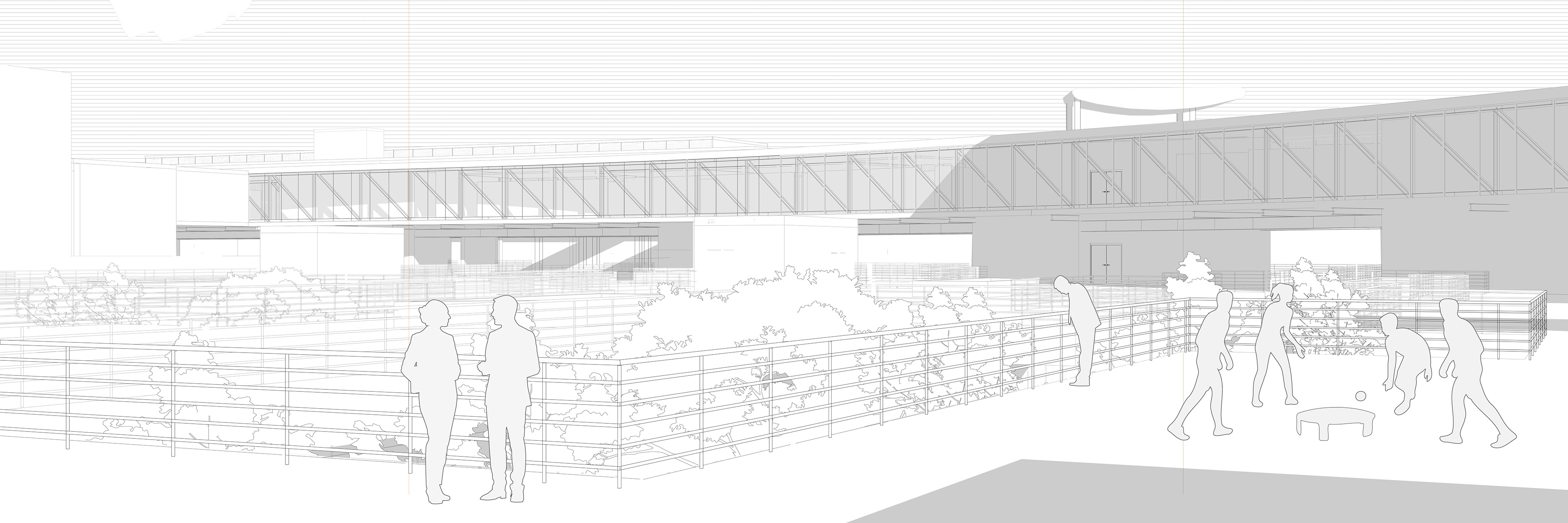
Campus Perspective
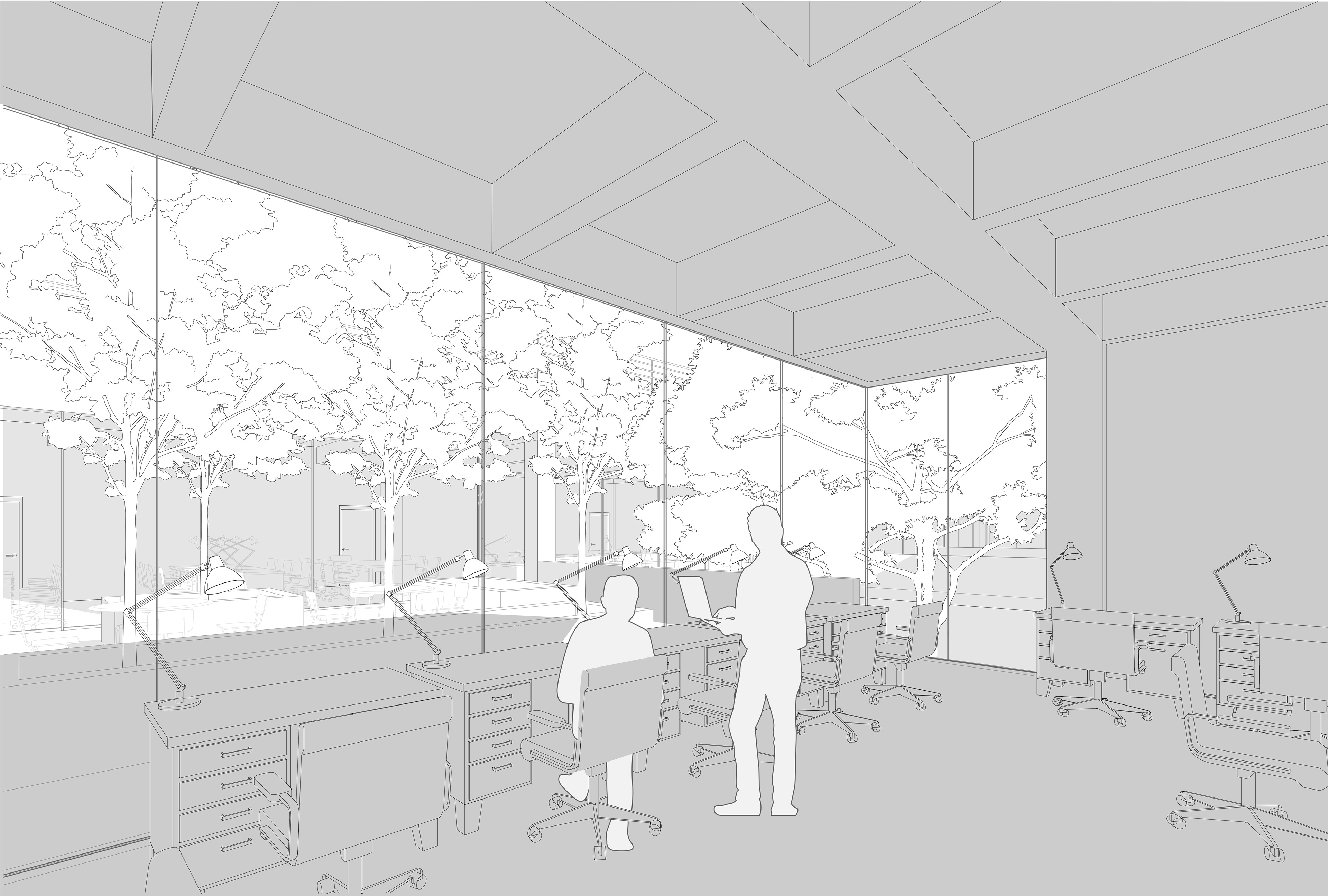
Studio Perspective
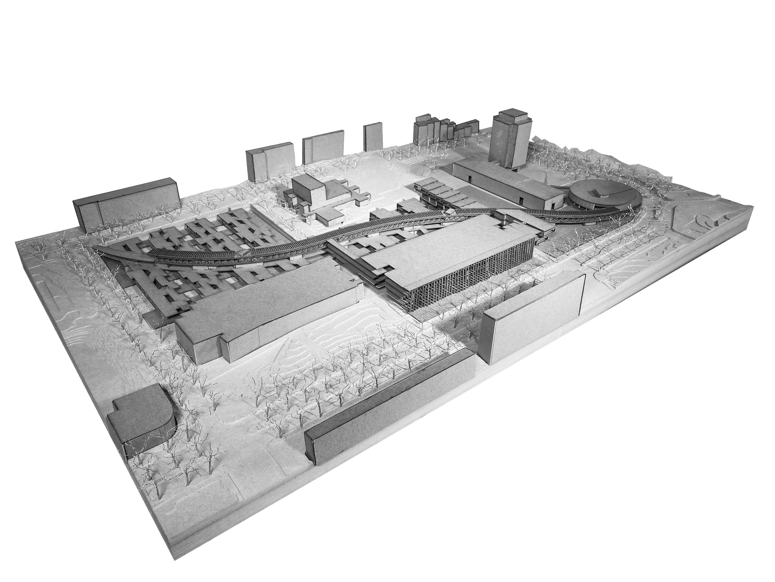

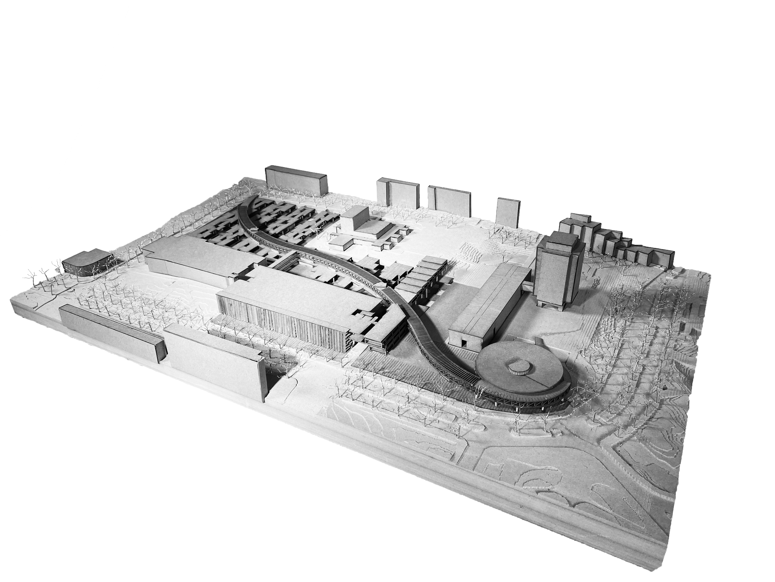
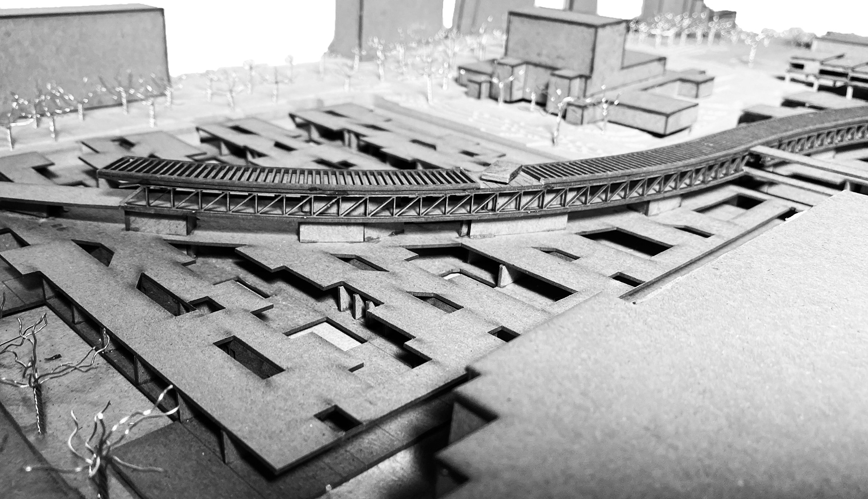
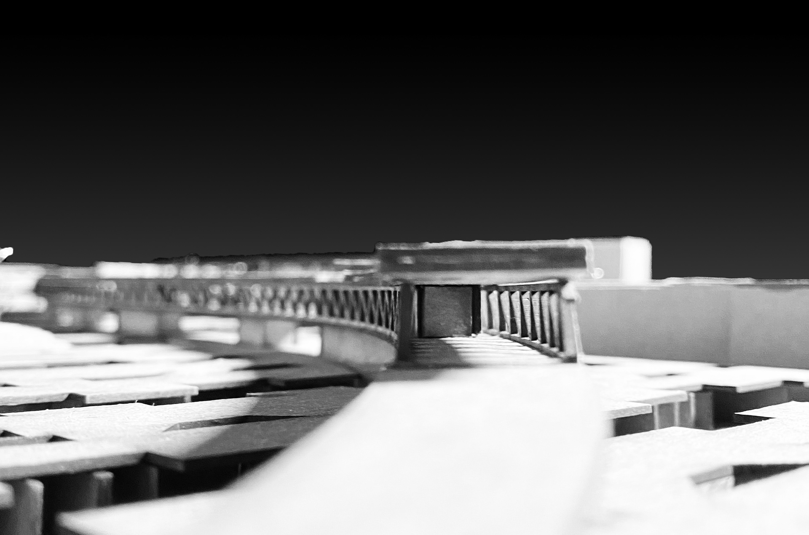
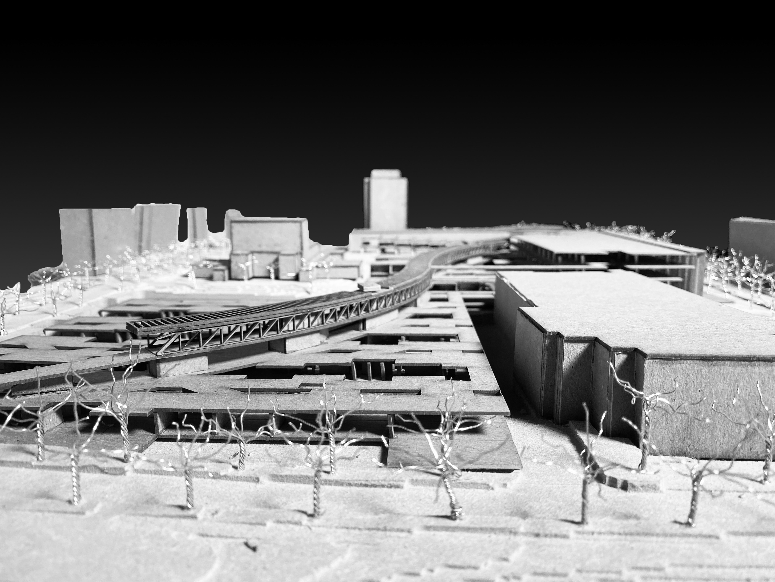
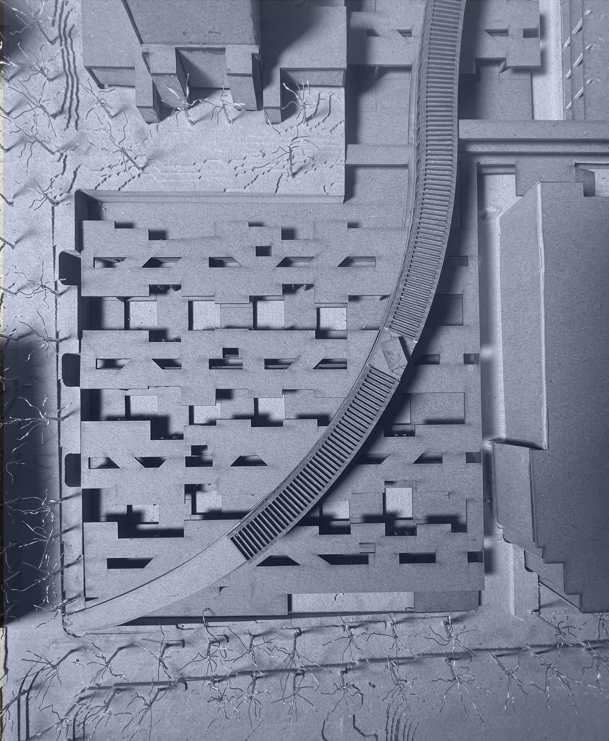
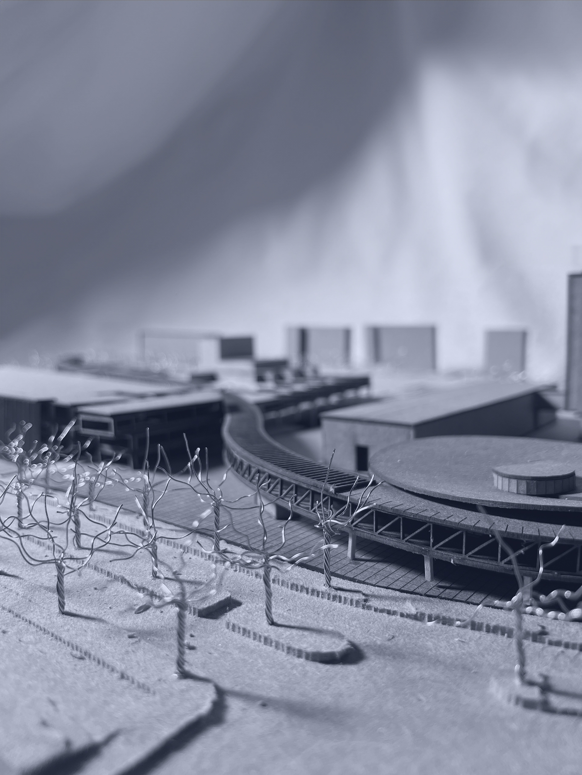
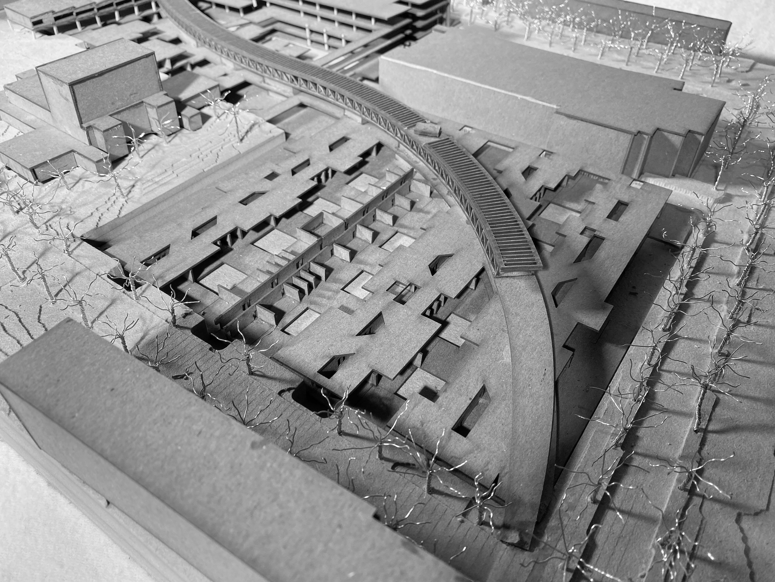
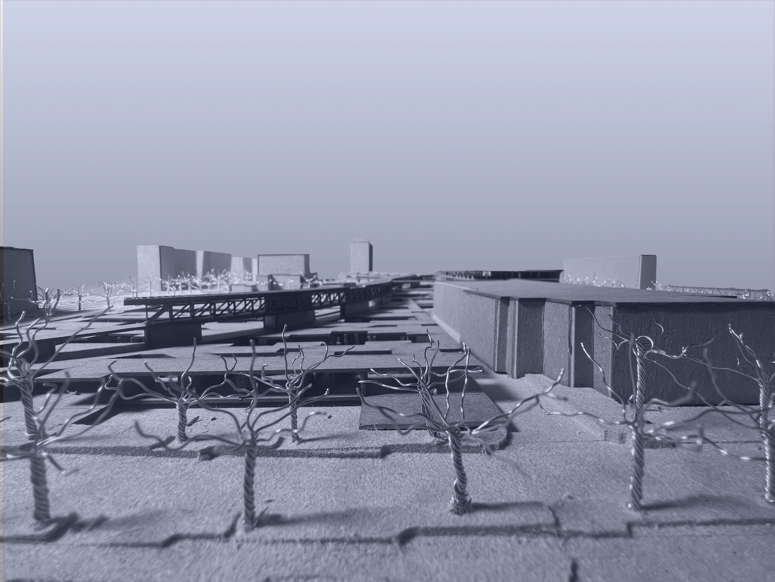
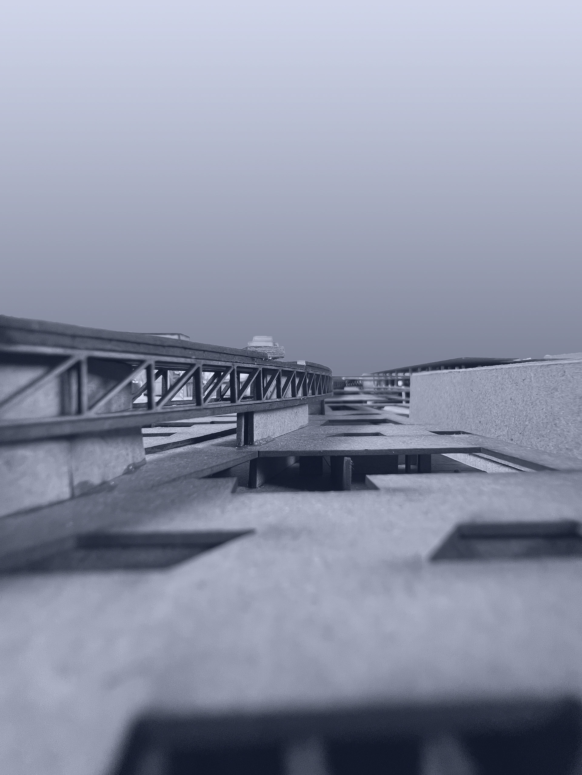
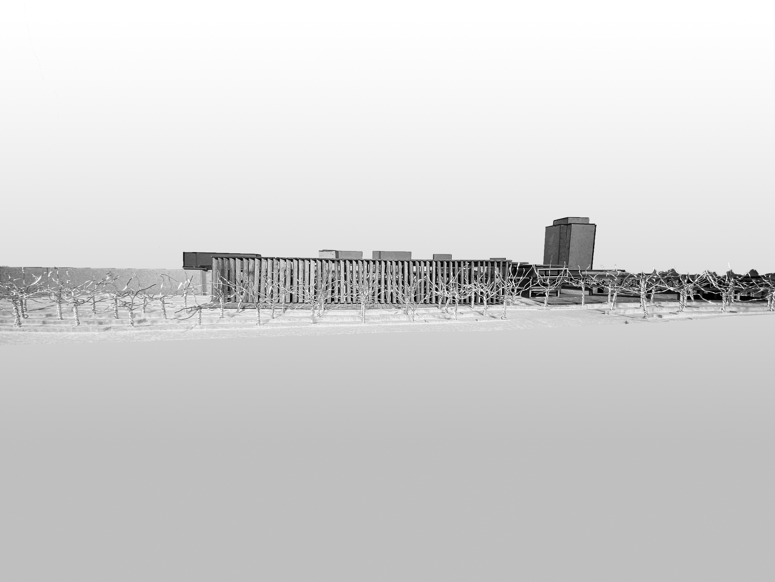
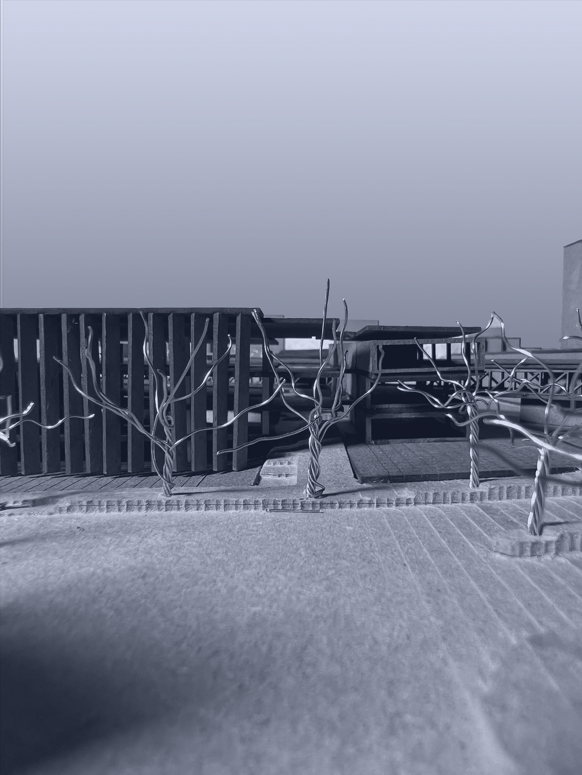
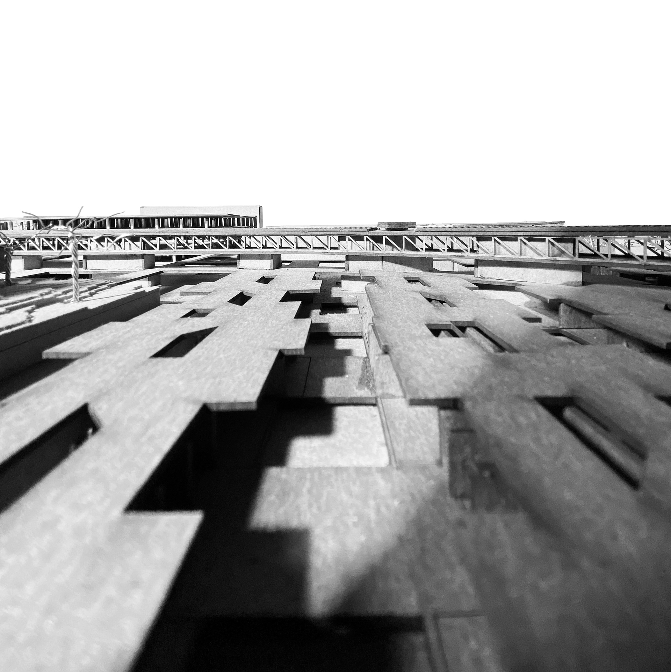
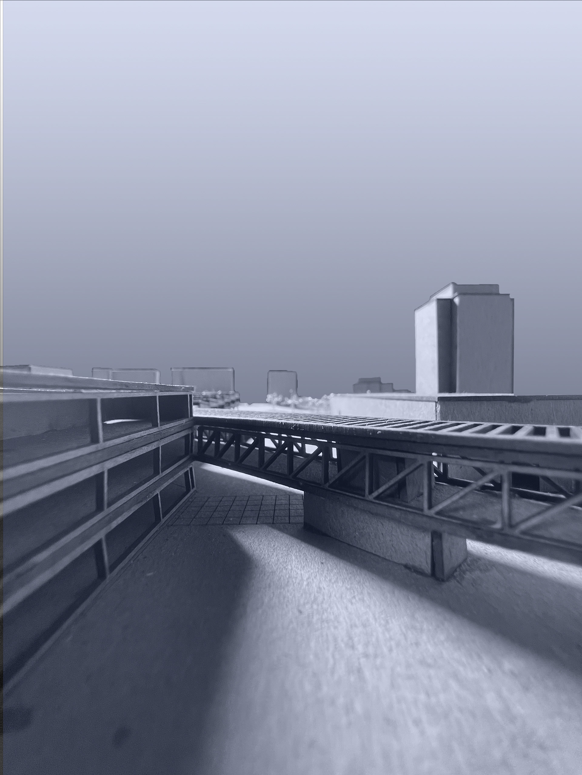
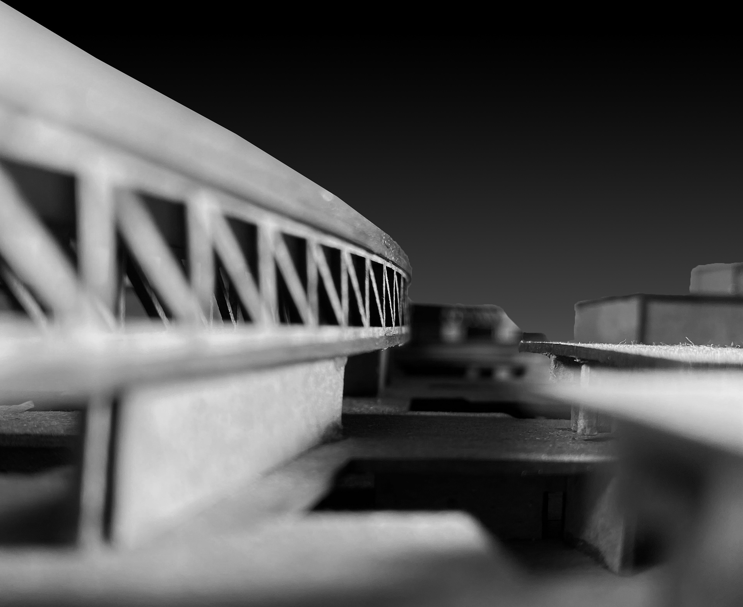
Program Summary
Conditioned Space Gross Square Feet: 245,815
Additional Greenspace to UTK: 155,050 sf
- 61,050 sf in gardens
- 94,000 sf in Campus Quad
Additional Public "Urban" Space to UTK: 61,550 sf
- 55,500 sf in public plaza
- 6,050 sf in public shops/dining
62 additional parking spaces to the heart of UTK's Campus
(342 new spots, 280prior to construction)
L -1.25
Loading Dock (24,000 sf)
2 Freight Elevators (800 sf each)
Stair/Elevator/Service Core (850 sf)
Mechanical/Service Room for Addition (5,750 sf)
Mechanical/Service Room for Music Bldg (1,700 sf)
L -1
Parking Garage (346,000 sf total)
- 17 Structural Stair/Elevator/Service Cores (400 sf each)
- 17 Sunken Gardens (900 sf each)
- 415 Total Parking Spots
Stair + Elevator Lobby (3,000 sf)
L 1
18 Studios for 9 Students (675 sf each)
44 Studios for 12 Students (900 sf each)
20 Studios for 15 Students (1,125 sf each)
1 Studio for 25 Students (1,800 sf)
4 Small Conference Rooms (550 sf each)
1 Medium Conference Room (900 sf)
1 Large Conference Room (1,800sf)
9 Print Stations (Varying in Size)
5 Critique Bays (Approx. 900 sf each)
4 Stair/Restroom Cores (900 sf each)
2 Restroom Cores (550 sf each)
17 Structural Stair/Elevator/Service Cores (400 sf each)
Stair + Elevator Lobby (3,000 sf)
Parking Garage (112,000 sf total)
- 171 Total Parking Spots
Sunken Gardens (45,750 sf total, spread out between studios)
Existing Building
- New/Renovated Fabrication Space (32,000 sf)
- New Plaza on Volunteer Blvd (21,500 sf)
L 2
3 Studios for 9 Students (675 sf each)
2 Studios for 12 Students (900 sf each)
2 Studios for 15 Students (1,125 sf each)
2 Small Conference Rooms (550 sf each)
1 Restroom Core (550 sf)
19 Structural Stair/Elevator/Service Cores (400 sf each)
8 Stair Cores (175 sf each)
Stair + Elevator Lobby (1,600 sf)
Dine-In Cafe (3,350 sf)
6 Public Shops (Approx. 450 sf each)
Outdoor Amphitheater (5,400 sf)
Additional Public Plaza (34,000 sf)
Additional Greenspace on Campus Quad (94,000 sf)
(Existing Building retains same programmatic layout)
L 3
Gallery (42,000 sf)
- 6 Structural Stair/Elevator/Service Cores (400 sf each)
Library (10,800 sf)
Stair + Elevator Lobby (1,600 sf)
Academic Assistance Center (3,350 sf)
6 Medium Lecture Halls / 125 Occupants (1,350 sf)
Auditorium / 375 Occupants (4,000 sf)
(Existing Building retains same layout; program changes to classrooms for School of Art)
L 4
Library (1,800 sf)
Stair + Elevator Lobby (1,600 sf)
SkyLounge (3,350 sf)
(Existing Building retains same layout, program changes to student organizations and classrooms for School of Art)
With our impetus in mind, we analyzed the existing conditions of our campus. In doing this, we identified the opportunity of a green campus quad centered around the Art + Architecture Building. There are multiple disciplines surrounding the College of Architecture and Design such as Music, Theatre, Humanities and Social Sciences. Currently, there is little to no connection between these disciplines or to the main walkways that surround them. As a rising tide raises all ships, we envision that constant interaction for students among multiple disciplines will improve our campus as a whole. Our campus also lacks large quantities of green space, and a large area of surface parking lots is part of the reason for that. As we moved into schematic design, we made an effort to expand the Art + Architecture Building into a design quad while creating an enjoyable pedestrian-friendly green campus and expanding parking.
At the end of the schematic design phase, we had arrived at three different solutions: one that expanded studios above ground along major axes, one that expanded studios below ground with sunken lightwells, and one that involved terracing out into the rest of campus. We decided to combine the above and below ground schemes in order to create an “unobstructed” quad on the same level as pedestrian traffic throughout campus. Each addition to The Spine has a unique shape-defining program.
The lowest level of The Spine is one level beneath the atrium and contains underground parking garages and loading docks on a 30’ x 30’ column and beam grid. This is the structural system of the existing building. Surface parking lots obstruct opportunities for pedestrian interaction and convenience. Creating a vertical hierarchy for human and vehicular traffic keeps them separate for safety and recreational purposes. To create natural ventilation, natural lighting, and to make parking an experience, these parking garages have sunken gardens that are spaced evenly throughout the structural grid.
The next level of The Spine is even with the atrium of the existing building. This is where all of the new studios and offices will go. They are built on the same 30’ x 30’ grid. This structural system creates impactful learning environments in the existing building, so we wanted to extend this grid into the new studios. These studios are underneath the quad and have direct access to sunken gardens. The depth of these studios is a maximum of 30’ to allow for sufficient daylighting. There will be studio arrangements for 9, 12, and 15 students. Because these spaces are underground, they will primarily function on a geothermal system. Because we are excavating for the parking garage, we will have access to drill the necessary bores. Geothermal is sufficient in this case because the earth on top of the studios will act as a natural insulator, limiting the seasonal temperature ranges. There will be a secondary forced air system for extreme conditions. The existing building will be repurposed to fabrication space. Our current fabrication lab is located off campus, and it would be better suited on campus.
The quad level of The Spine is almost completely unobstructed. The only occupiable conditioned spaces are the existing building (which will remain as faculty and administration) and public shops on the plaza near the northeastern part of the site. This level contains multiple greenspaces, plazas, and a hardscape walkway that stretches from the residential part of campus towards Circle Park.
The next level of The Spine is a long gallery that leads into lecture halls and auditoriums. This is a conditioned alternative to the exterior walkway below that encourages integration between our college and the rest of campus. There are branches off of the gallery to Clarence Brown Theatre, a library, and the existing building. This level will be conditioned by a forced air system. The facade of the gallery contains a series of photovoltaic tubes on the southern end that collect energy while functioning as louvers to limit direct heat gain on the interior. The gallery will provide an abundance of review space for growing cohorts and campus involvement. The existing building is in need of a facade upgrade as well. There is currently a high quantity of infiltration, and the concrete is not a good insulator. Our proposed solution is to install a layer of rigid insulation on the outside of the existing concrete and to add another poured-in-place concrete exterior outside of that. The existing windows will be upgraded to high performance windows. Our building is iconic. This renovation will maintain the integrity of concrete as a material while providing the necessary upgrade in thermal quality.
The top level of The Spine will contain a skylounge that frames views of the Tennessee River, parts of campus, Neyland Stadium, and distant views of Smoky Mountain National Park. This will be a place for students, faculty, and visitors to interact in a social setting while enjoying the scenery our campus offers.
As our college and university expands, we have attempted to do this project and future students justice through a contribution that pays homage to the past and existing conditions while creating new opportunities centered around student experience and interaction with the natural and built environment.