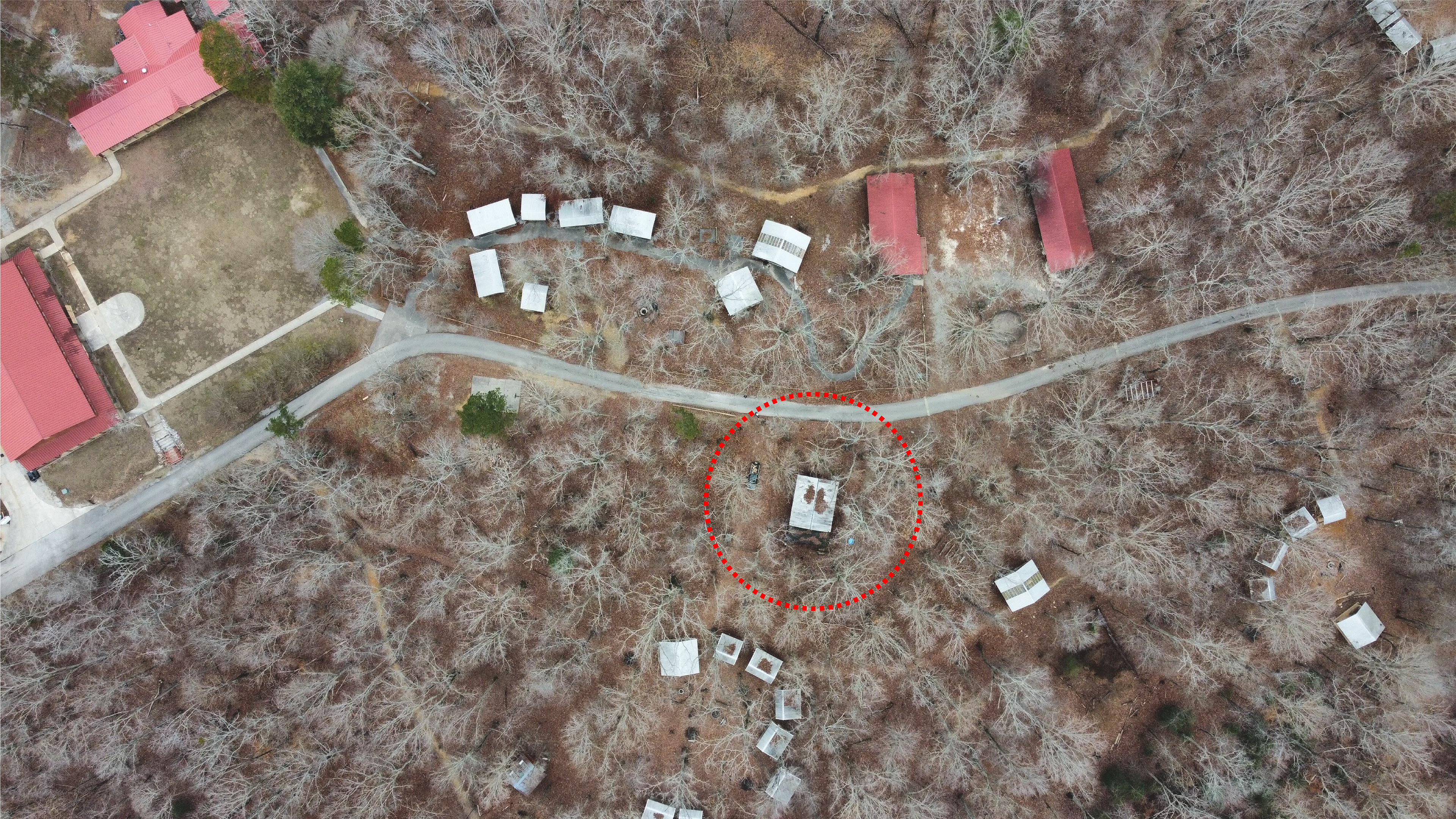This studio project took place on Camp Buck Tom's, a scout camp near Rockwood, TN (about an hour and 15 minutes from Knoxville) that is part of the Great Smoky Mountain Council (East Tennessee Scouts). The council had fundraised for a renovation and addition to the camp's Ecology and Conservation pavilion. Our class of 10 (9 students plus our instructor) were tasked with designing and building these arrangements in the spring of 2024. Primary focuses included a more efficient office area, flexible learning spaces, an accessible entry, and an overall allusion to ecology and conservation.





































At the beginning of the semester, we met with the park ranger and a member of the Great Smoky Mountain Council and discussed visions for the new and improved pavilion. We then fielded measurements of the existing pavilion and began schematic design as a class. We were given a specific budget. We were responsible for calculating, ordering, and coordinating materials and for estimating, correlating, and tracking costs and budgets. Throughout the semester, we worked in series of small groups, and the group members and roles changed often. For the first half of the semester, we focused primarily on design and spent most of our time in studio. For the second half of the semester, we were working on-site. The design was an ongoing process as we fabricated and constructed our interventions to the pavilion.
Some elements of the project we are most proud of are the accessible entry, the design and fabrication of the water collection and storage system, the office storage design and fabrication system, and the truss design and fabrication. Some design challenges we faced were the placement of the accessible entry due to inconsistent site grades, the placement of some foundation footings due to large rocks in the ground, and an inconsistent existing structural grid. Some logistical challenges we faced were communication with individuals in authority, material availability and accessibility, and timeline management when unexpected setbacks occur. At the end of the semester, the trusses and columns were set, but the roof and gutter had not yet been installed. Volunteers at the camp helped install these elements in the late spring, and the pavilion was used all summer for weekly camps.
This was a very valuable learning experience as we saw a glimpse of how design becomes reality, and I hope to have this opportunity again sometime.